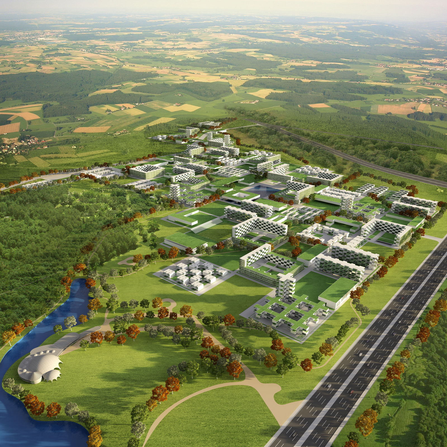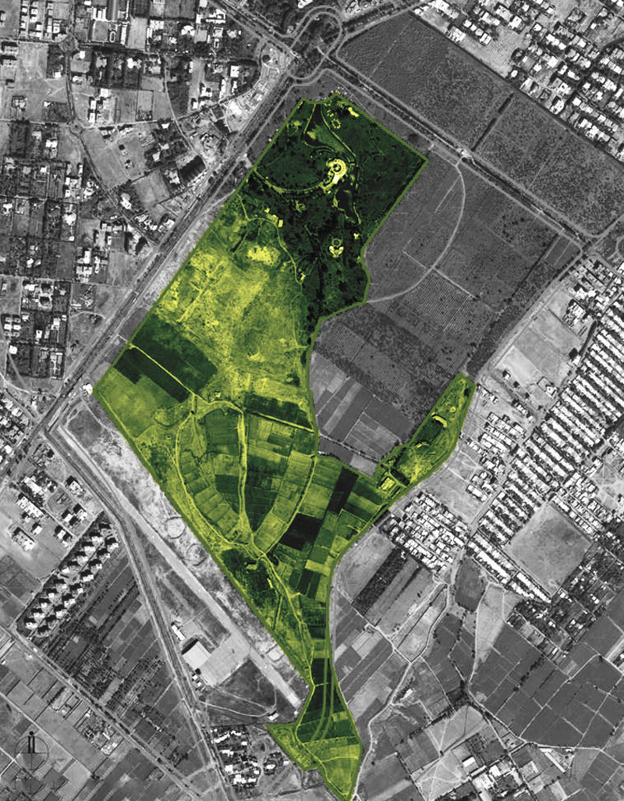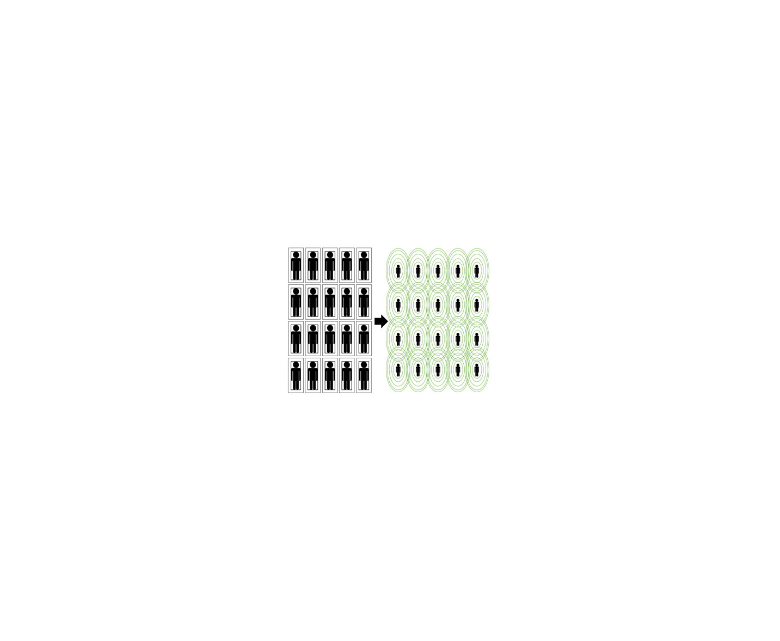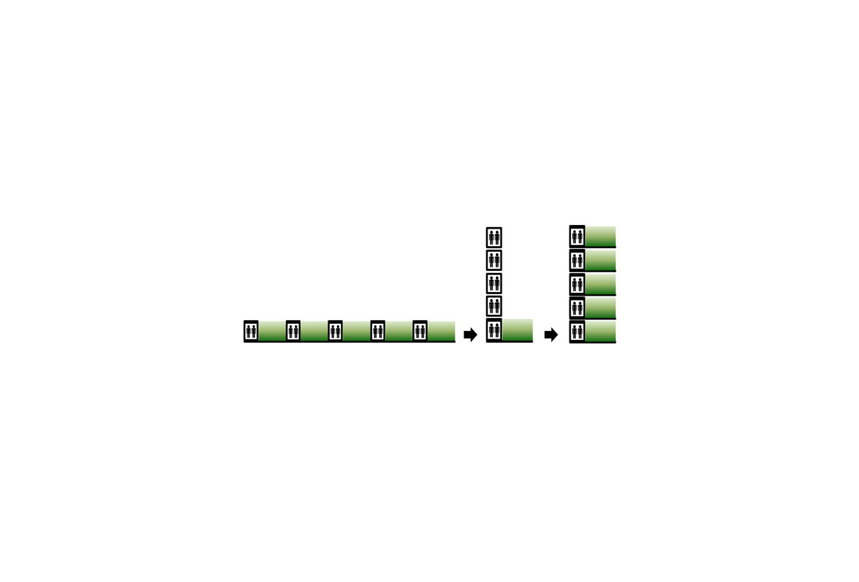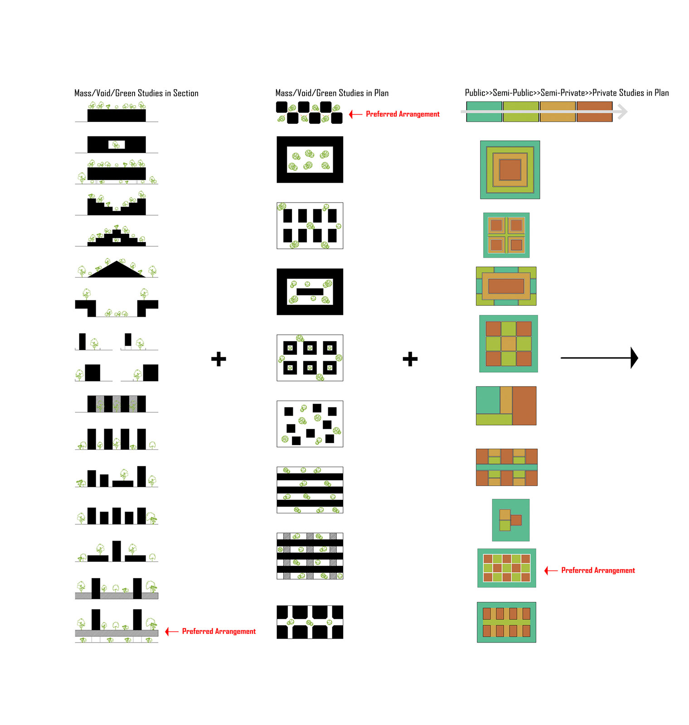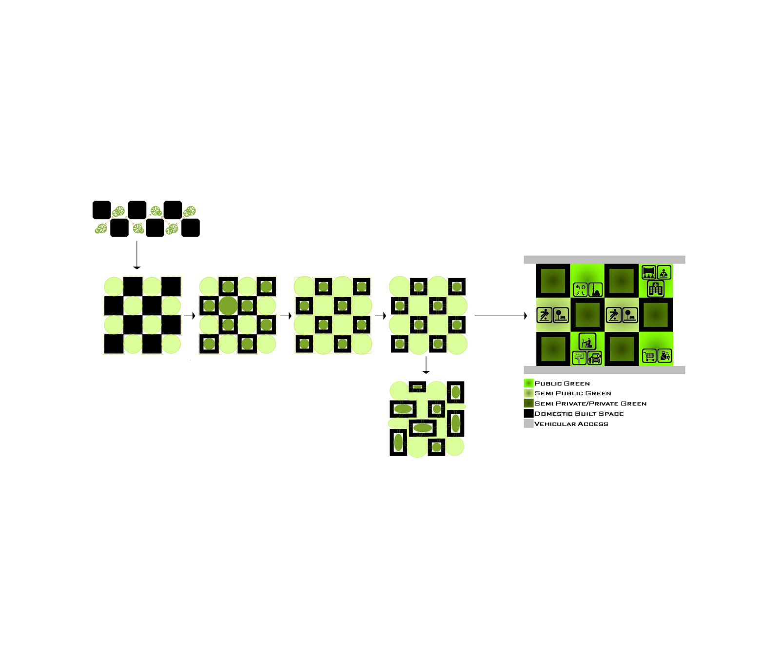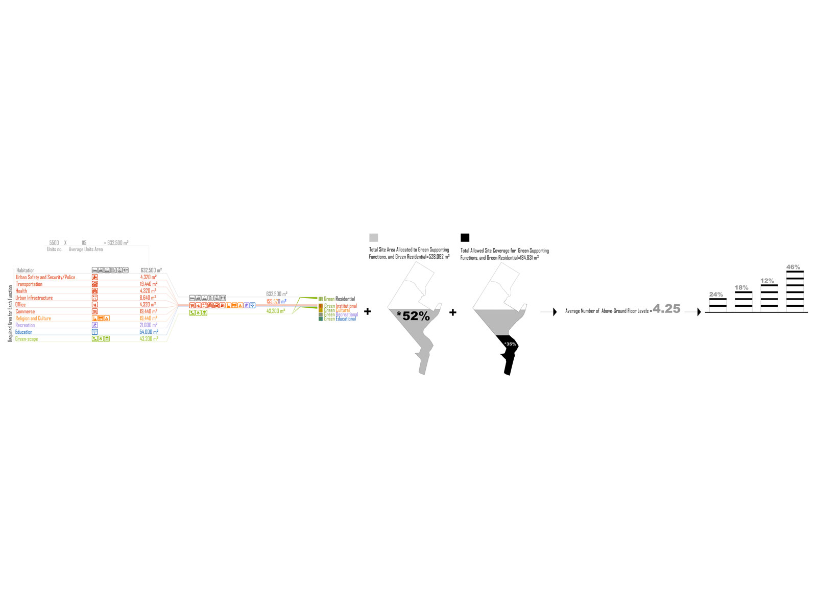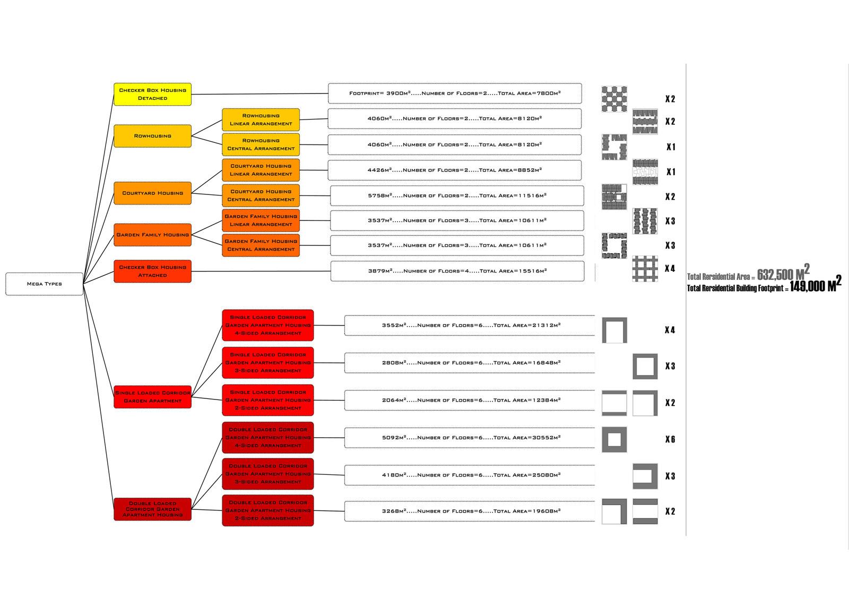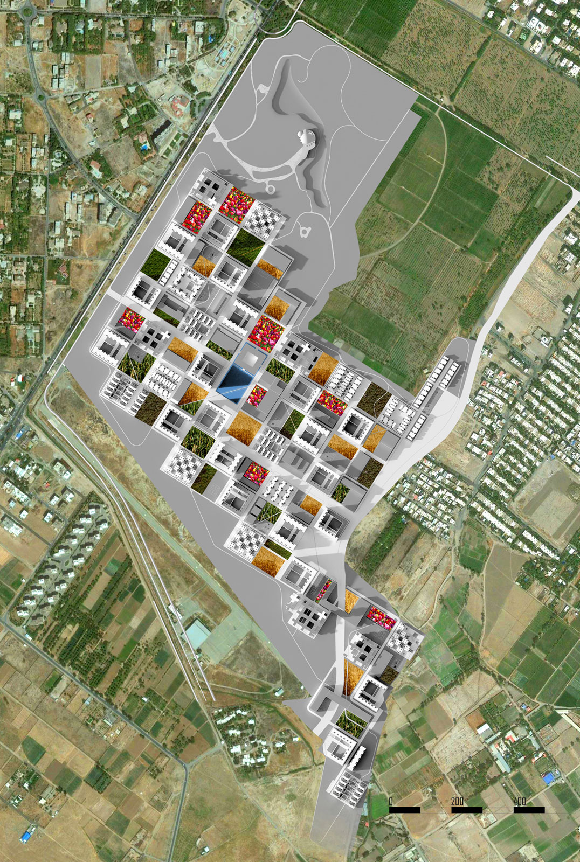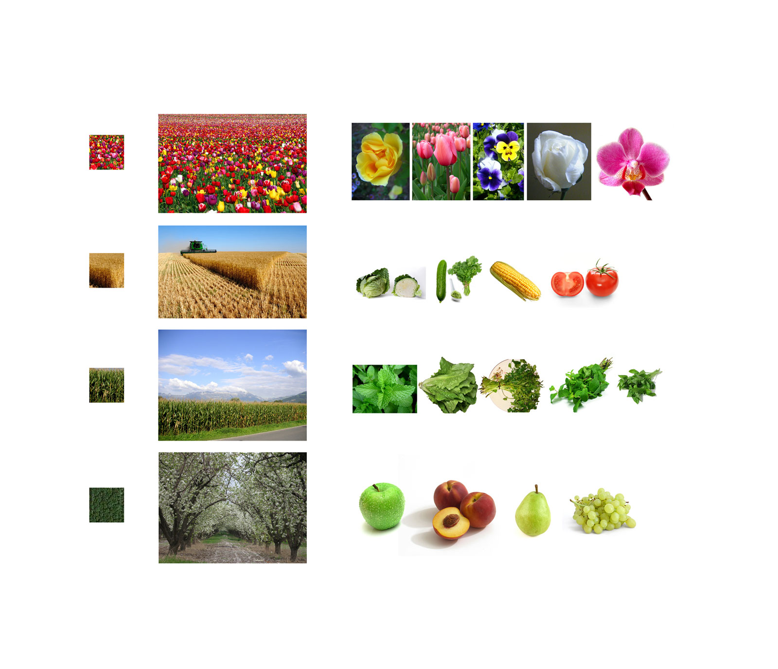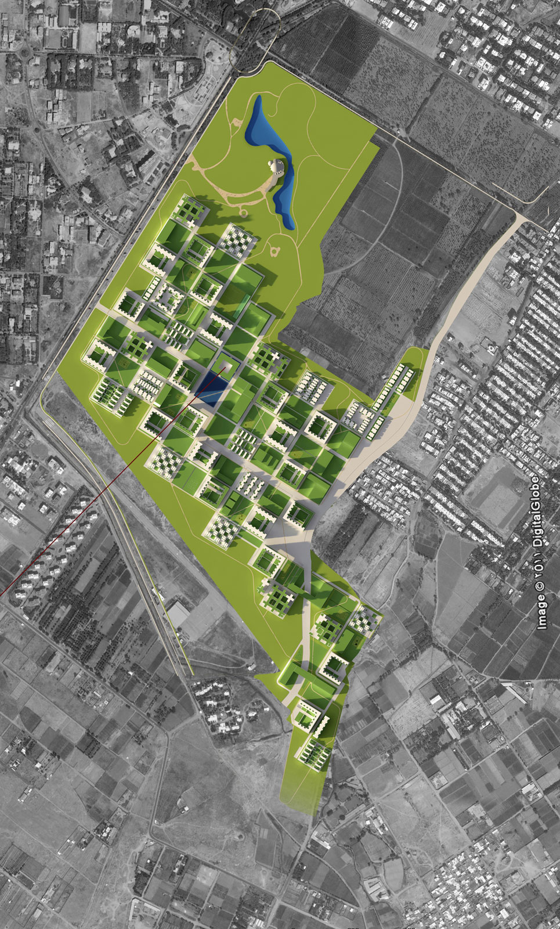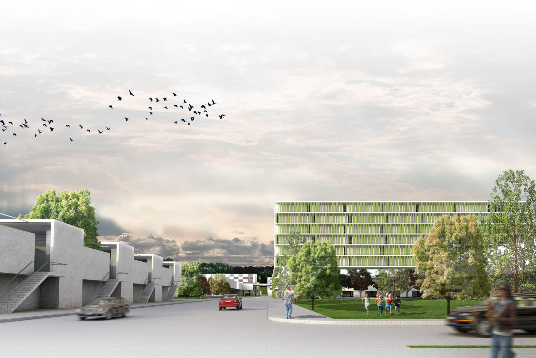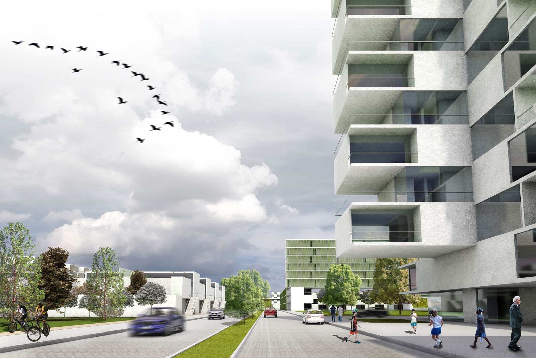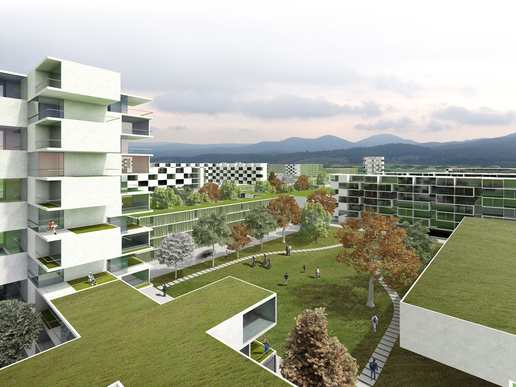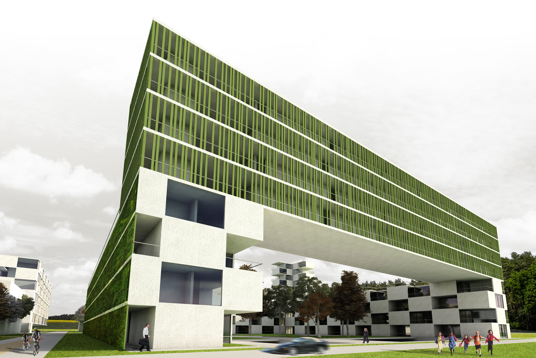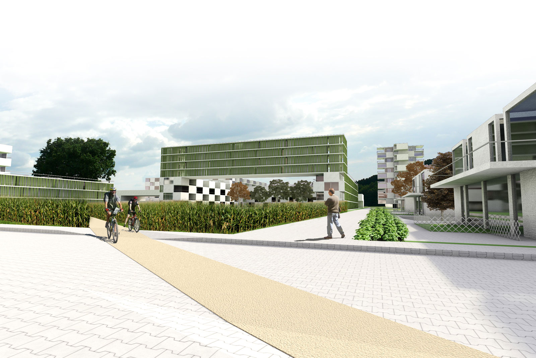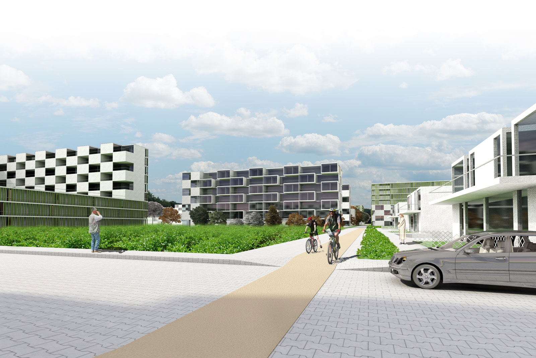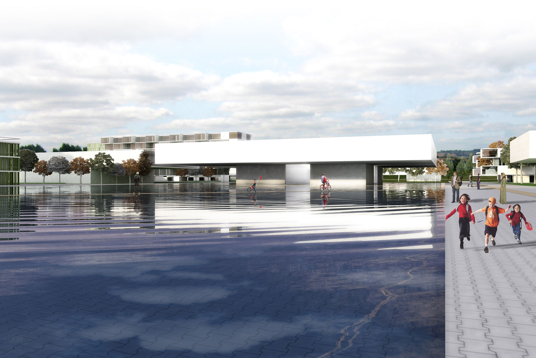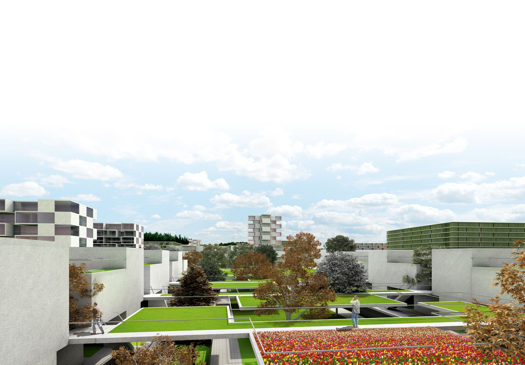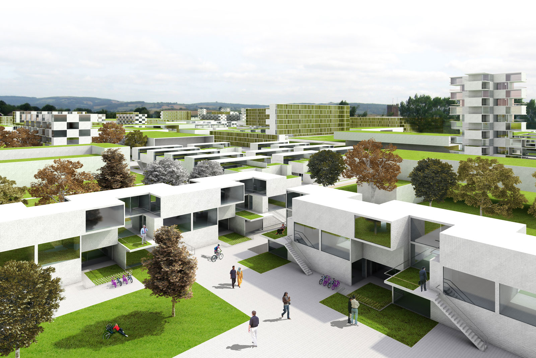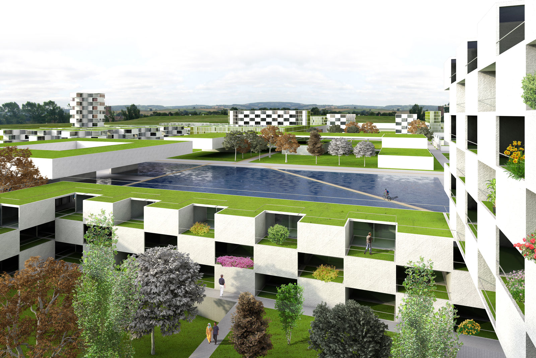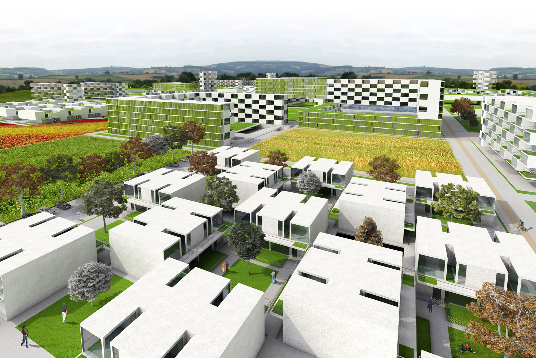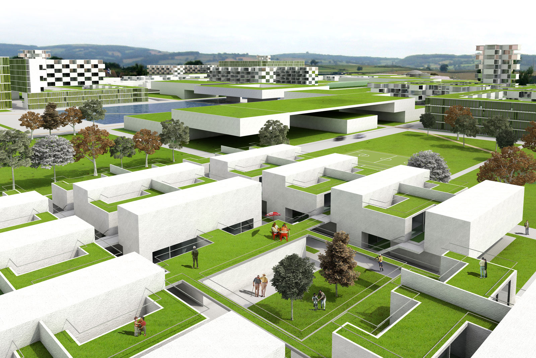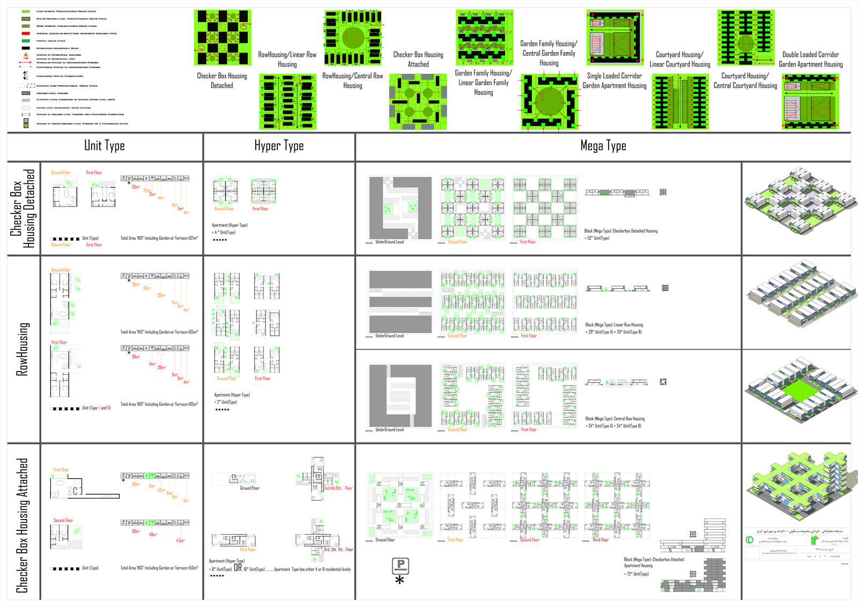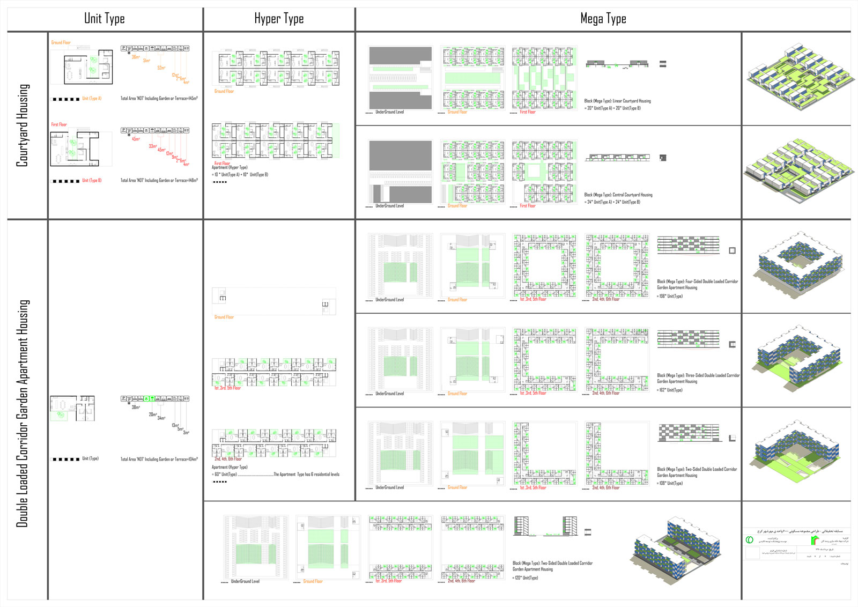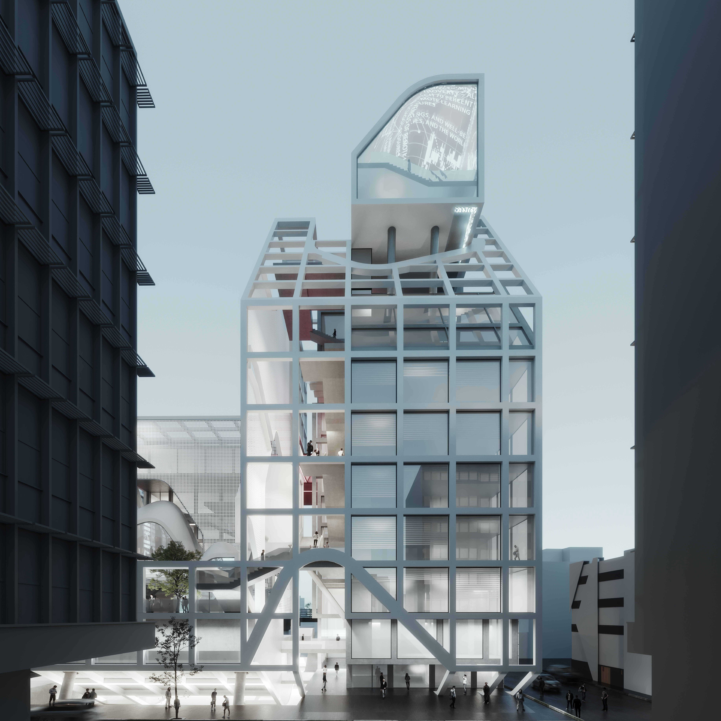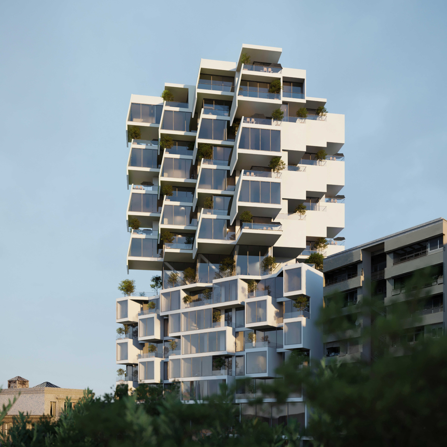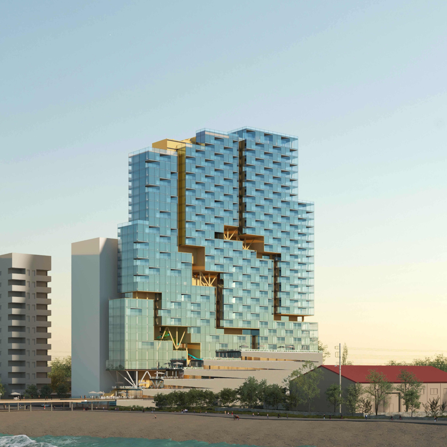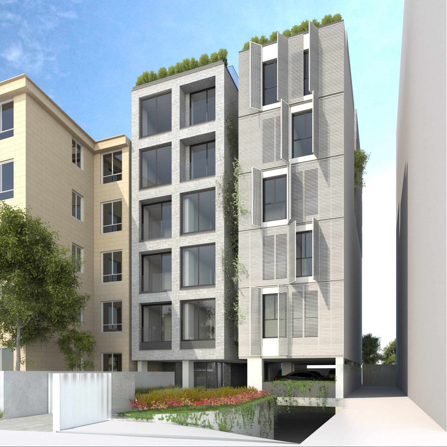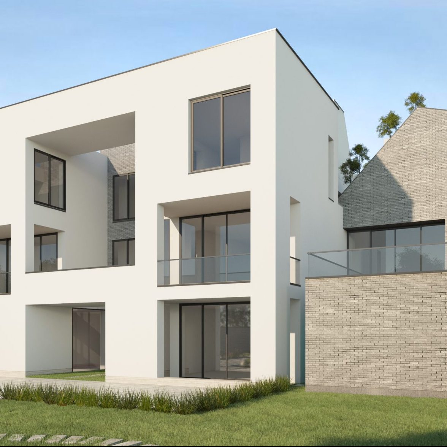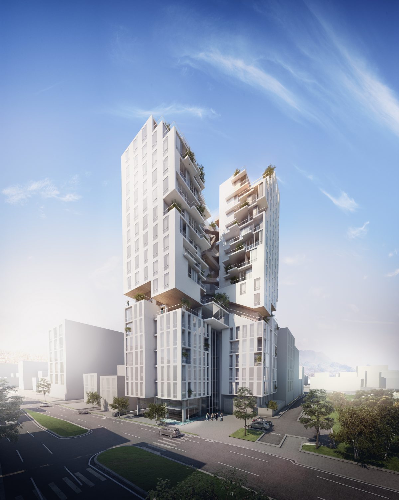Mehrshahr complex
Location
Karaj
Project year
-
Program
Complex
Area
-
Client
-
The project is a competition entry for a large scale residential development that also includes public programs and institutional spaces to service the urban population. As an urban scheme, the project investigates a sequential design process that starts from typological investigation of residential spaces and a basic urban morphology. In an iterative process the architectural typology and the urban morphology are further informed by each other.
The initial urban morphology is a grid configuration within which, alternating built and green cells, allow for the emergence of a checker-box urban fabric.
Investigating different built forms and massing strategies that can be accommodated by the proposed urban grid, allows for different neighborhood typologies and various residential archi-types, ranging from Tower-in-the-Park, to row houses, to semi-detached and detached housing, to three-story walk-ups and even mid-rise apartments.
As a first try to articulate the dialogue that can be established between architectural typology and urban morphology, the project is a test-bed of many try and errors.

