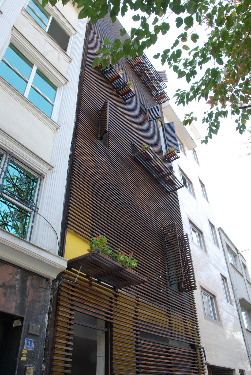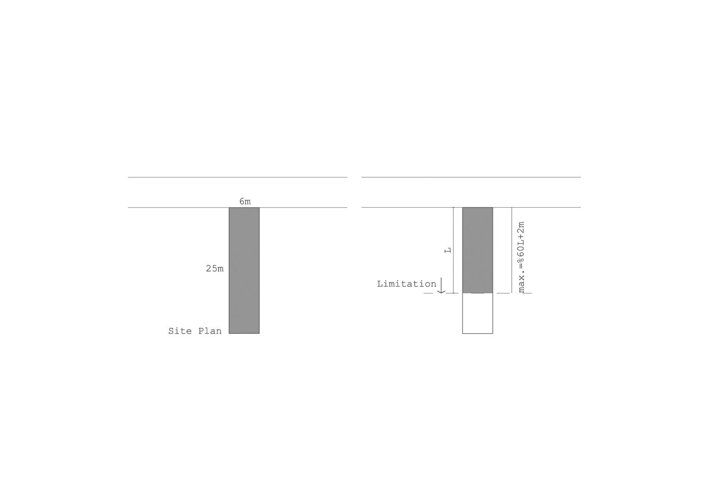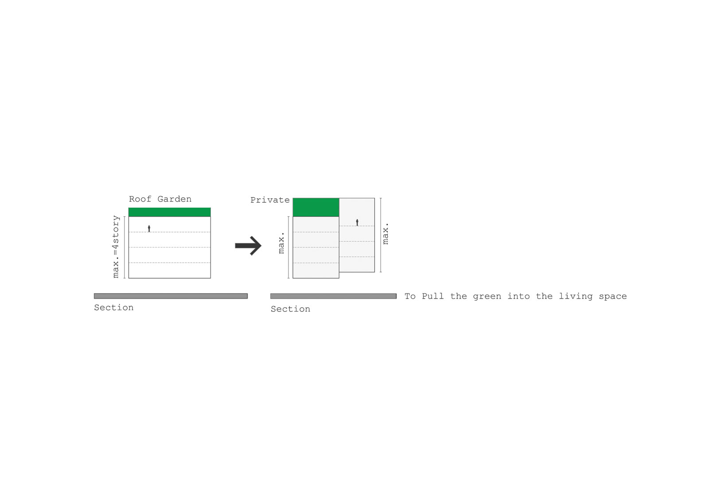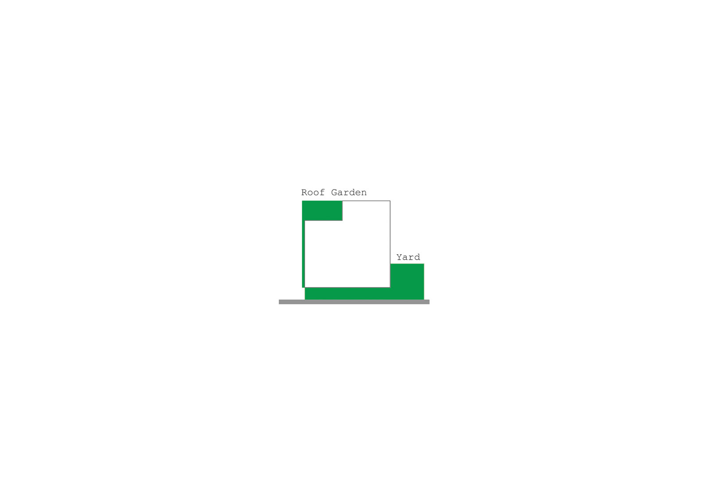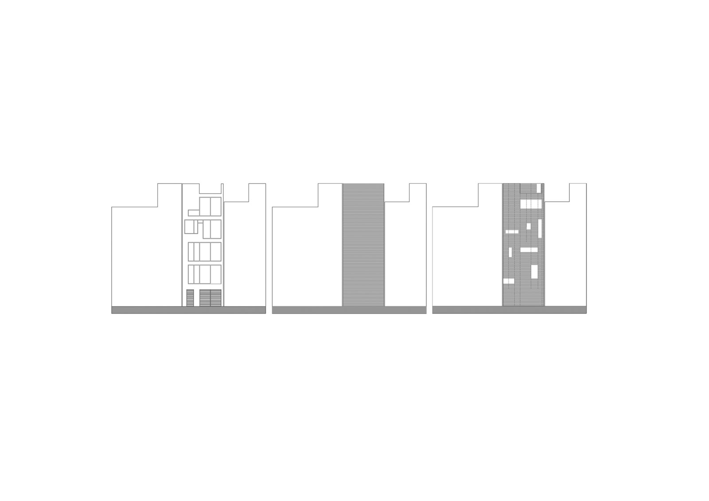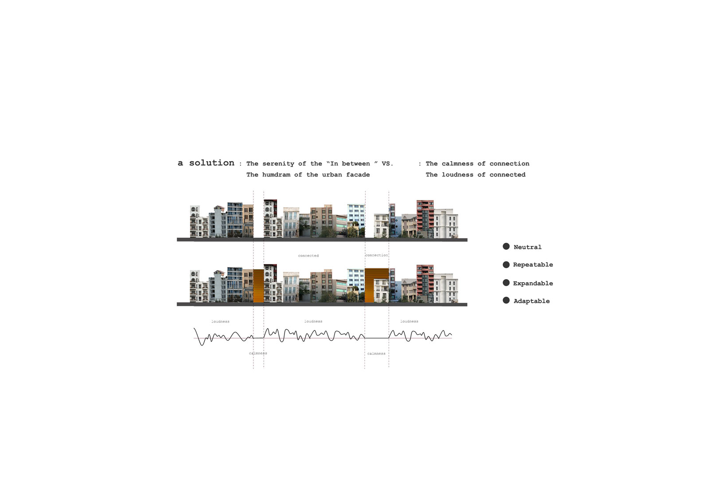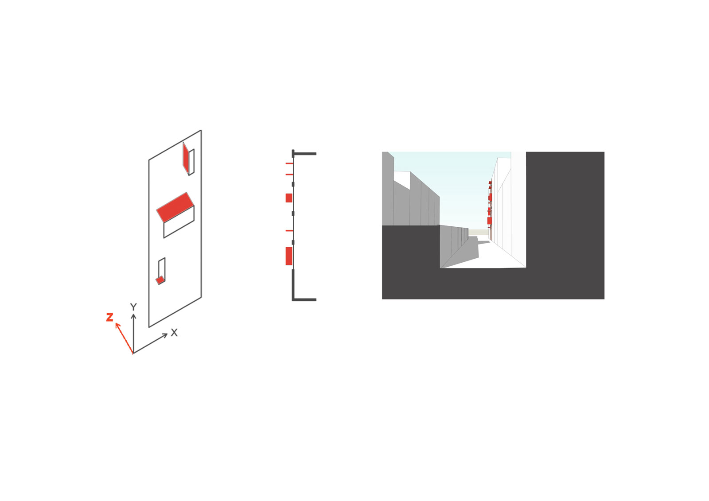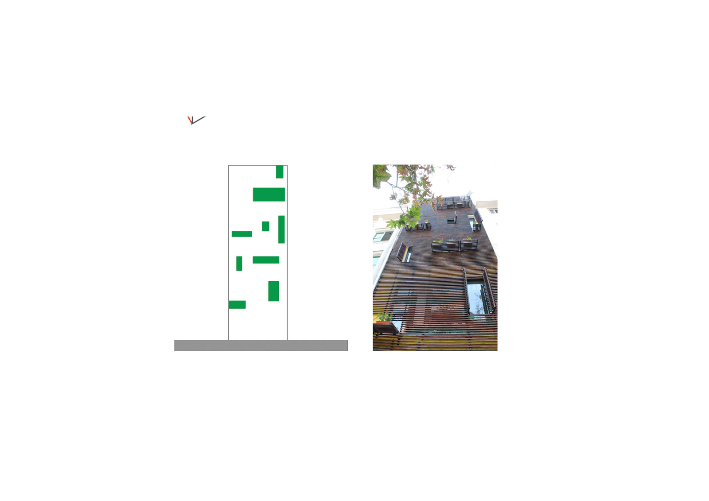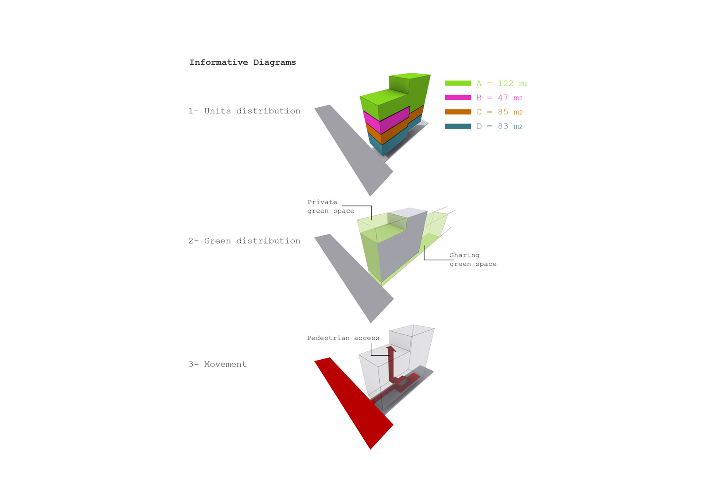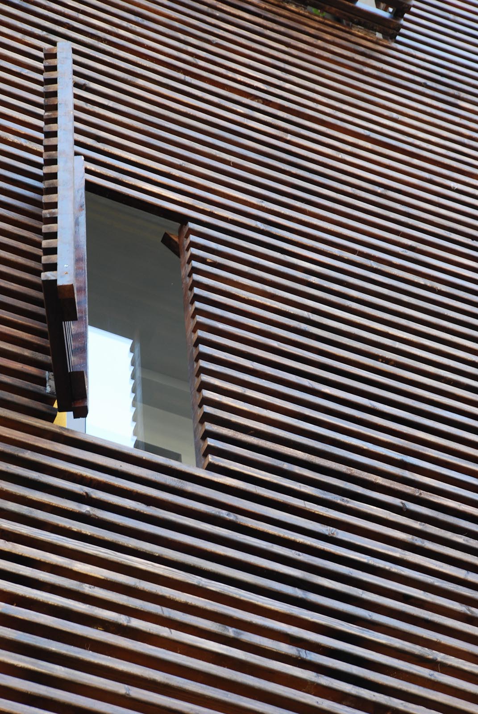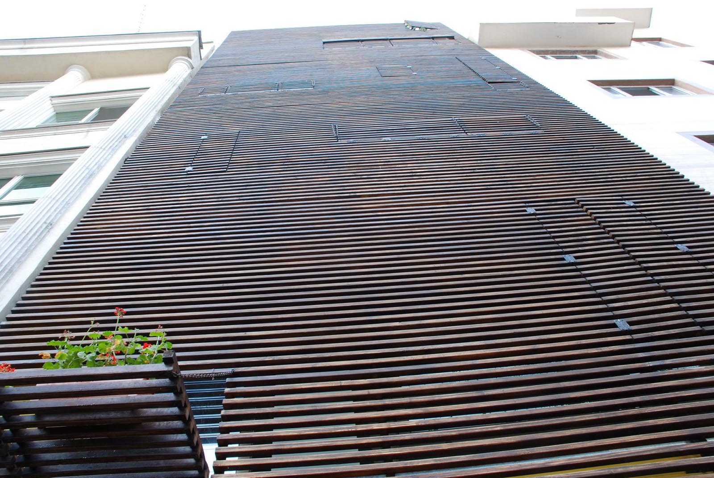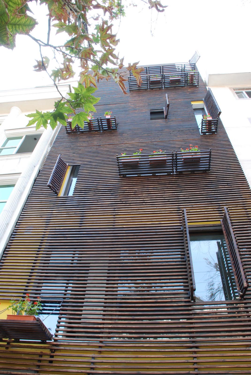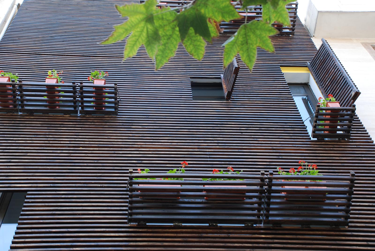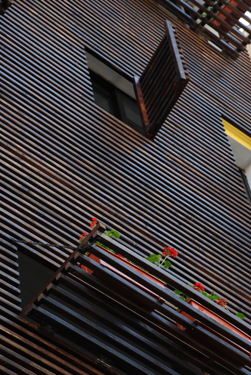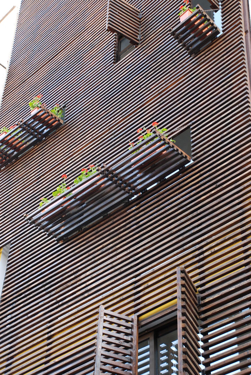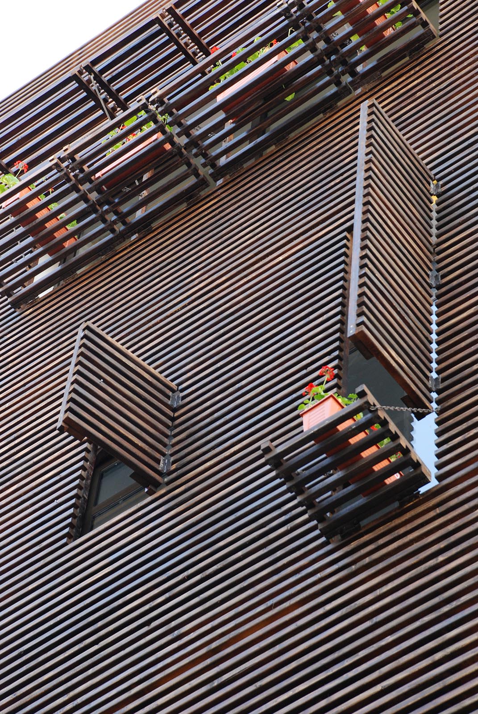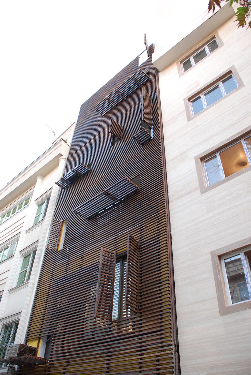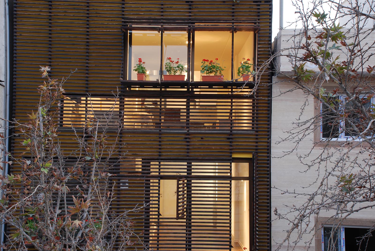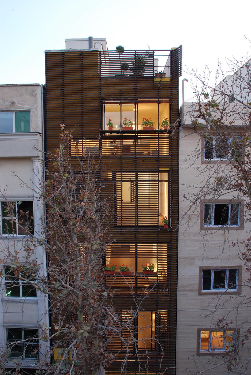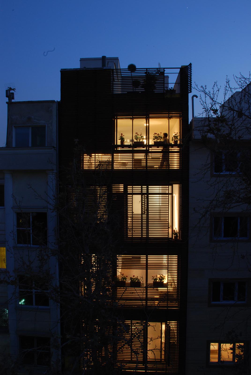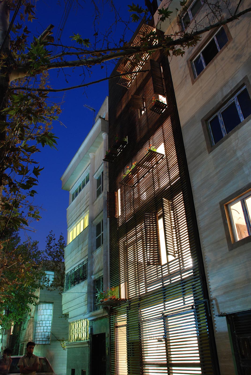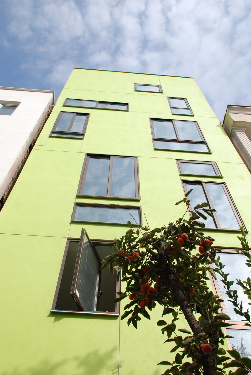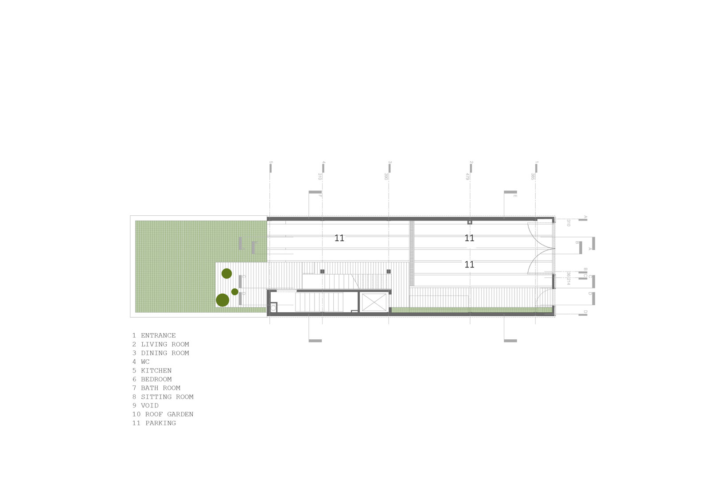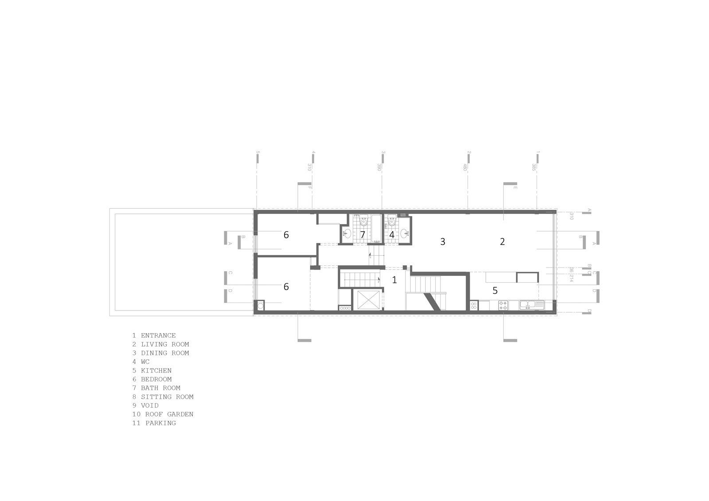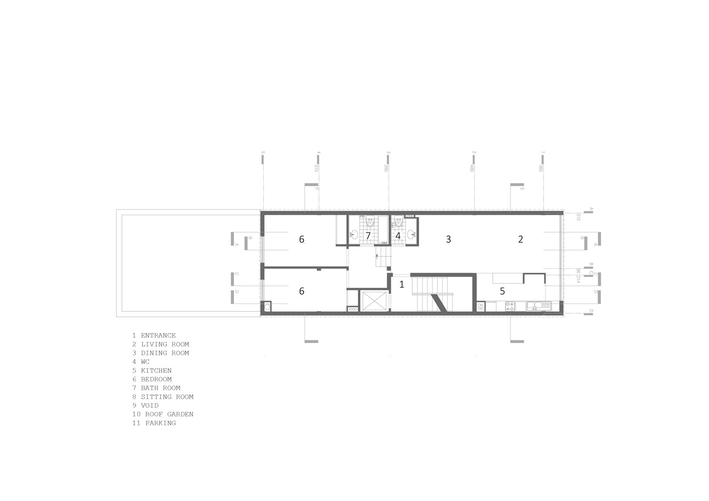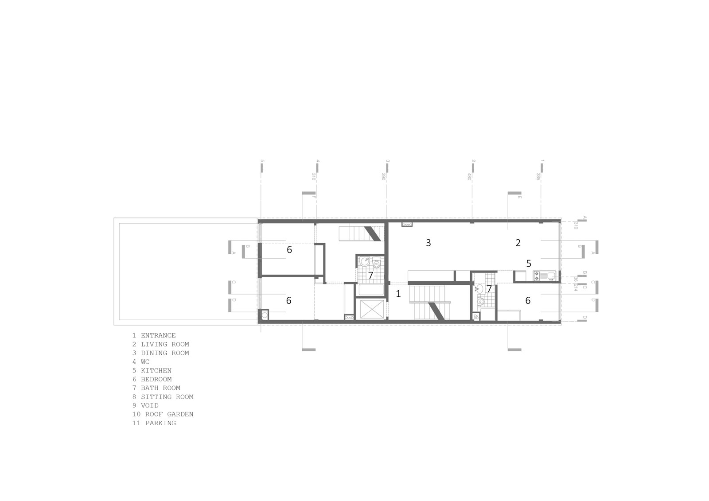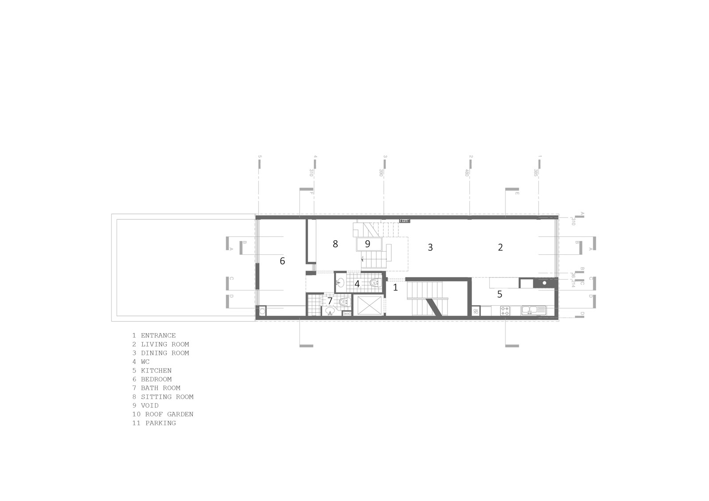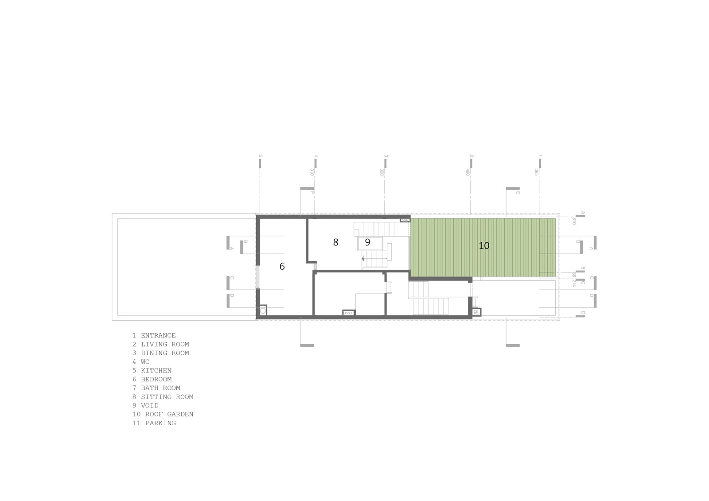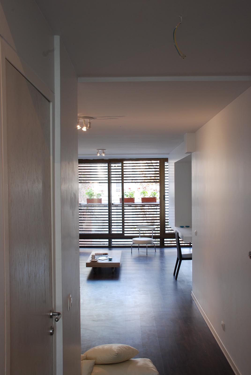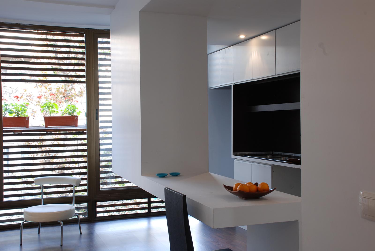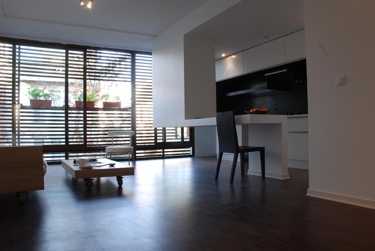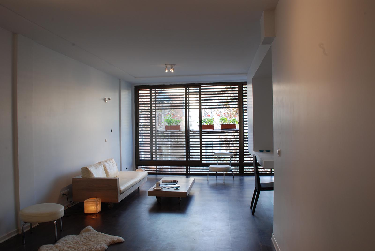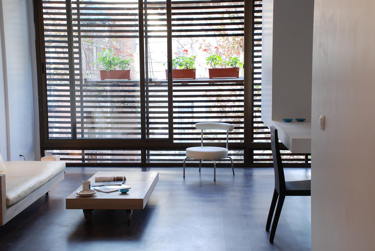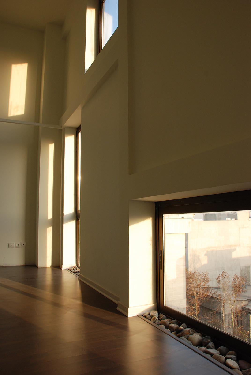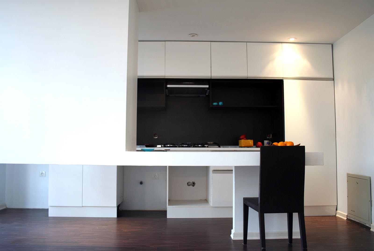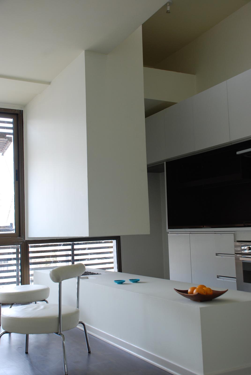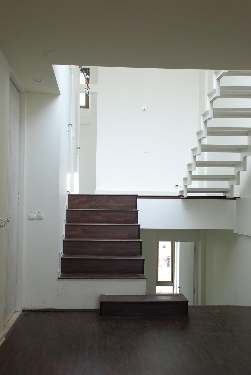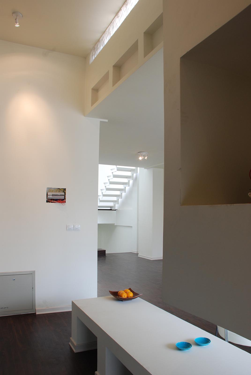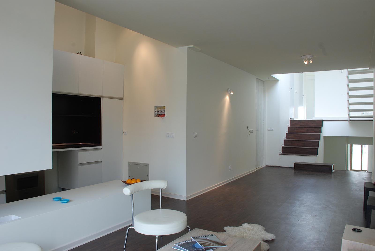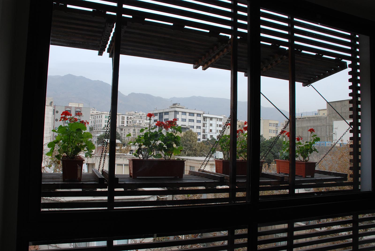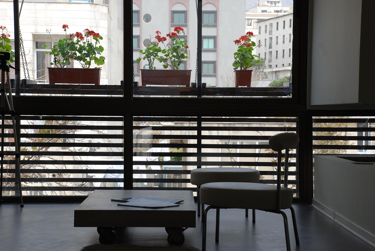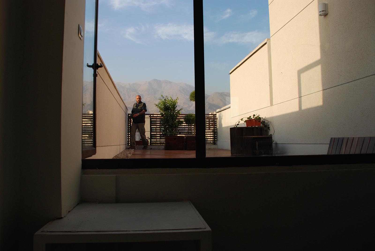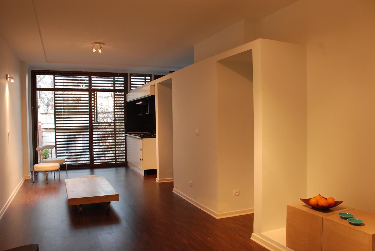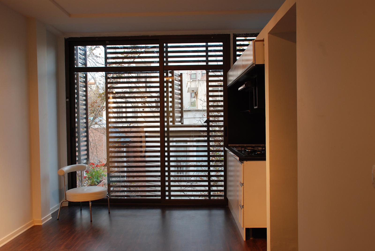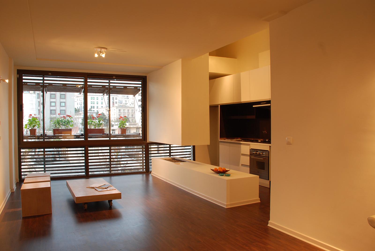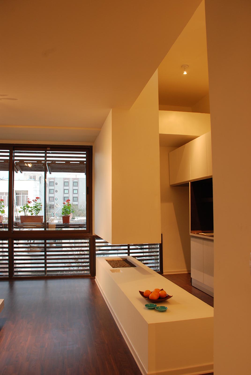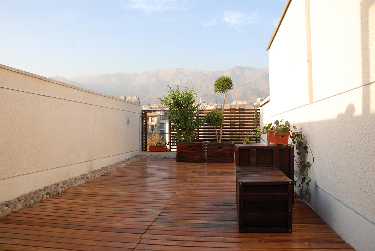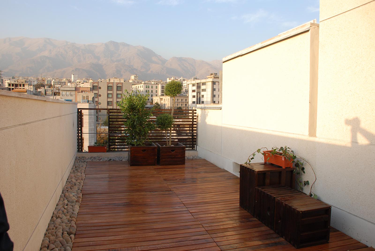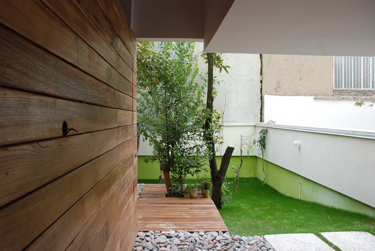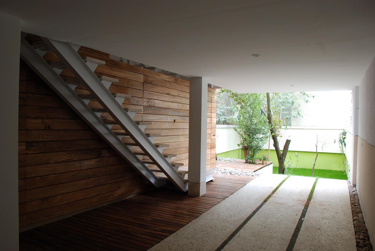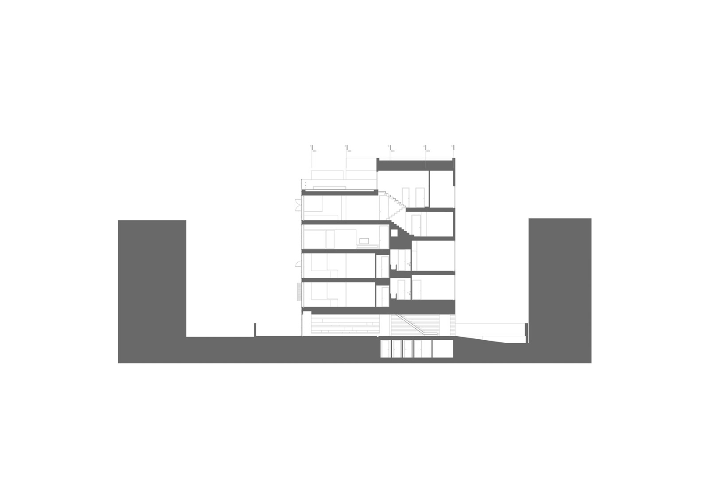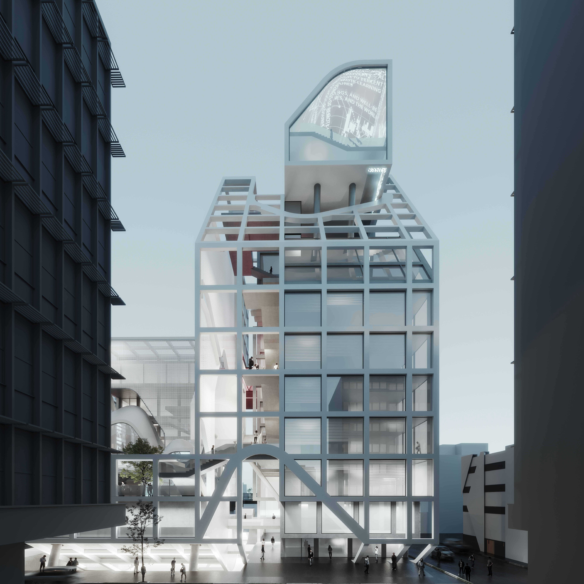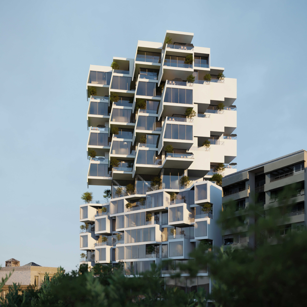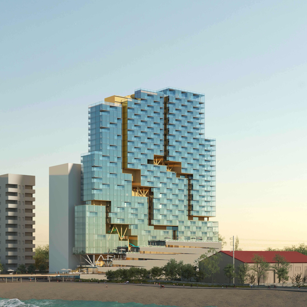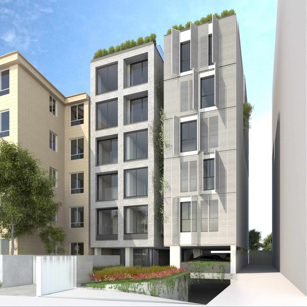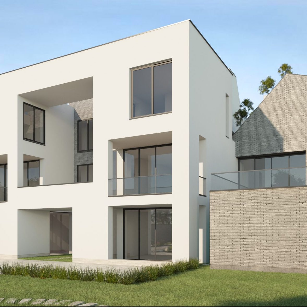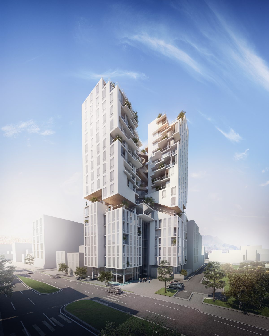Dowlat No.02 Apartment
Location
Tehran / Dowlat
Project year
2007
Program
Residential
Area
150 Sq.meters
Client
-
City of Tehran is an absurd constructed landscape. Urban density is achieved through massive deployment of a mid-rise building type-four to five storey pilottee apartment buildings. Thus, the exterior manifestation of the apartment building from a street point of view is limited to a single two-dimensional façade -northern or southern depending on orientation of the lot in relation to the street. Furthermore, due to particular dynamics of real state market the investors demand architects to design for maximum allowed envelope to be built to maximize the profit return of the investment. Under such circumstances, instead of volumetric composition or even planar layout of the project, it is the main facade of the building with the maximum depth of 20 to 40 centimeters that is actually designed. In fact, architects commit themselves to the somewhat strange task of a graphic designer that designs a two-dimensional composition layout at the scale of a four to five storey building.
Transformation through time is also achieved through complete transparency when the section of the building is revealed as the frontal façade, activated through the processes that are happening inside the building at night. This concept can have an extended application to the whole city; what if all the civic façades where built out of neutral, repeatable, expandable and adaptable modules that could be controlled by the occupants of the built environments? What if the variations were based on how these repeatable modules were interacted with?
2.Introducing variations in macro-section: Due to the precept that any sectional variation results in wasting of “Sellable” space, the section of a prototypical four to five storey building consist of similar slabs with the same floor to floor height. Here, a sectional disposition is introduced to the conventional multi-stab section whereas the difference in levels allows for an access to the roof for the upper unit the sellable square footage is not compromised by introduction of the sectional disposition. The roof, which is conventionally a left over shared space is subjected to a series of design strategies to be converted to a privately used roof garden. Although the roof garden is not legally accepted as extra sellable footage, the unit that has exclusive access to the roof garden benefits from an added value that impacts the price per square footage of its “sellable” areas. Furthermore, the sectional disposition allows for multiple unit types with varying square footage.
3.Applying innovative construction techniques combined with choice of cheap materials: We decided to experiment with wood as an exterior surface material despite the conventional disregard for such possibility. Here, the exterior shader grid, the wooden grid, is made out of the cheapest wood available in the market which is that of Narrad wood. This is a material that conventionally is used for supporting frames whereas the construction workers stand on them while working on the facade..

