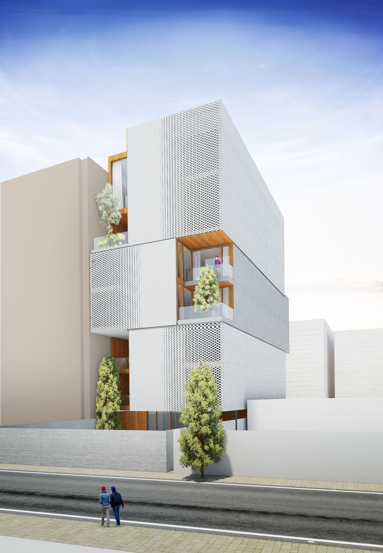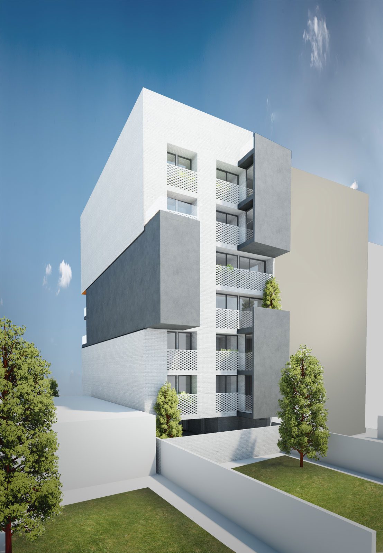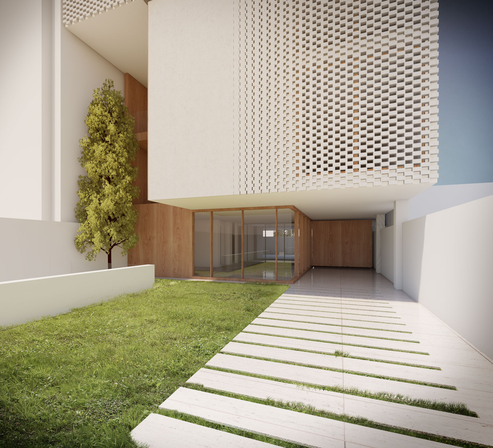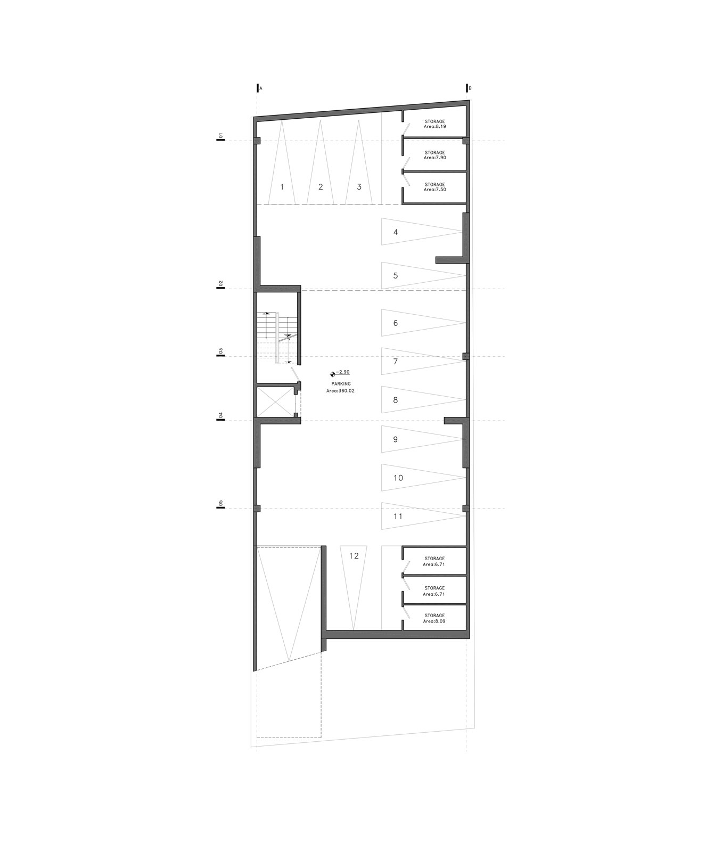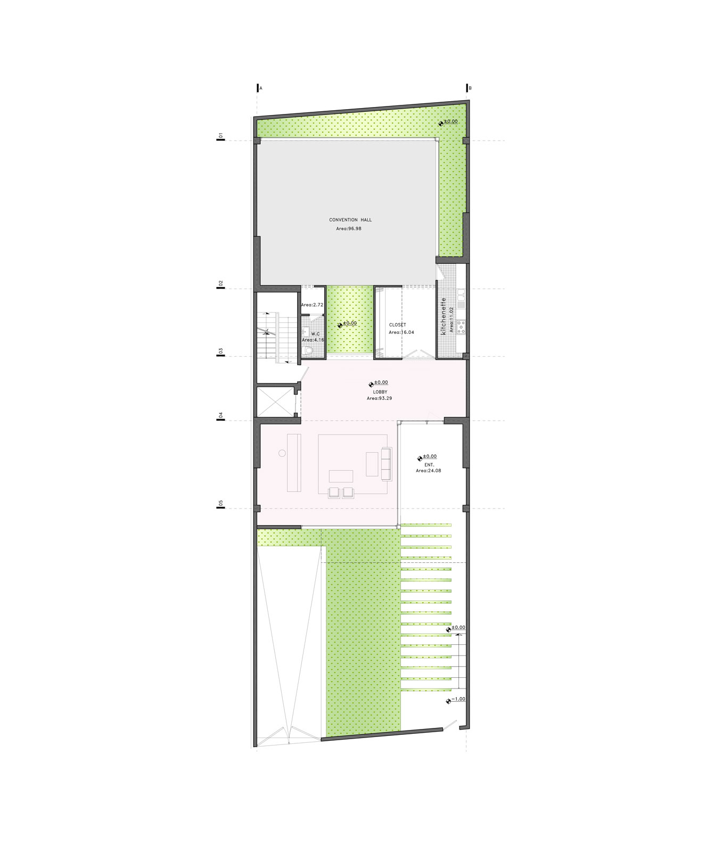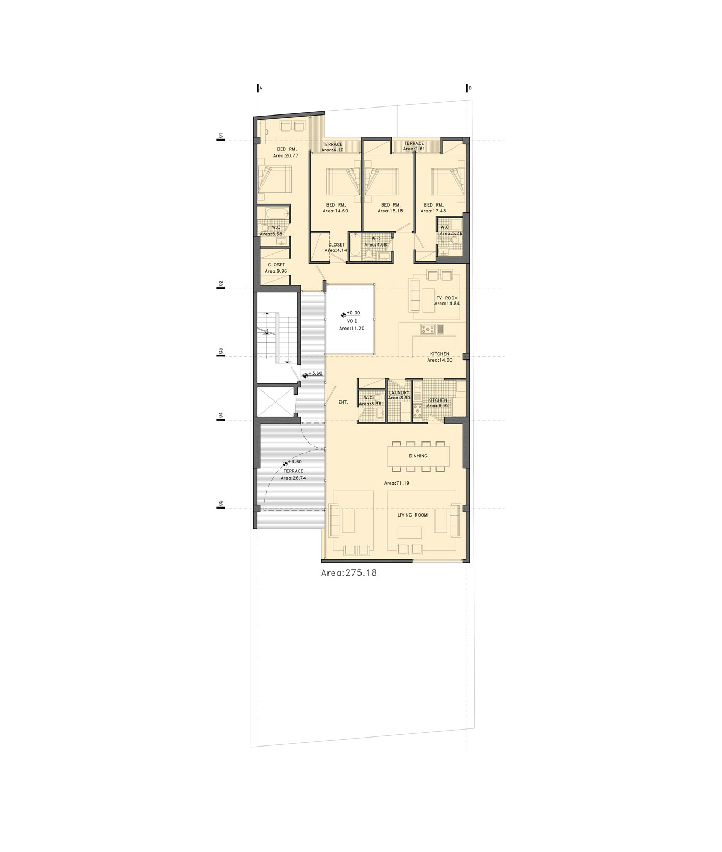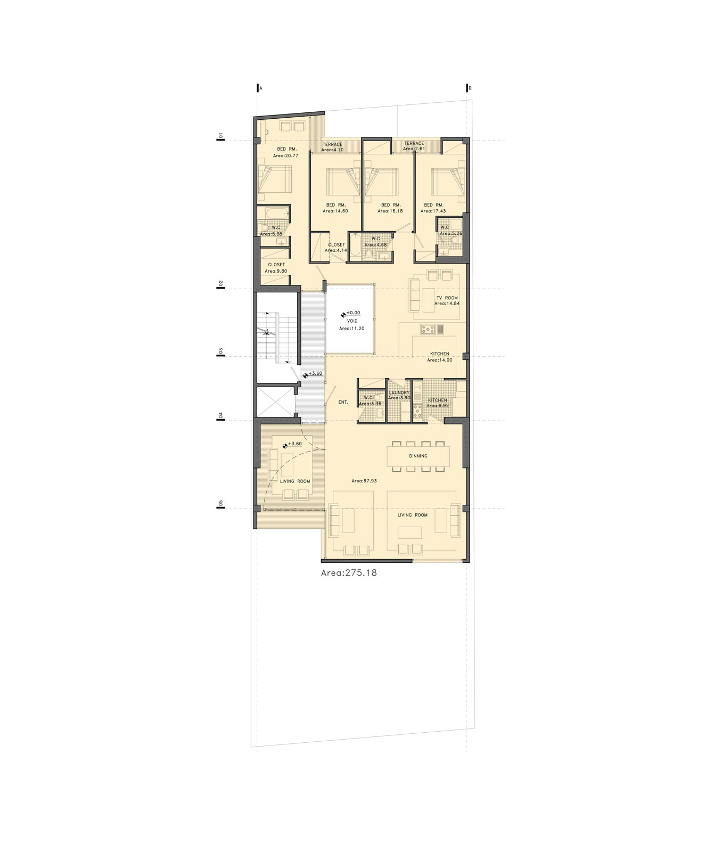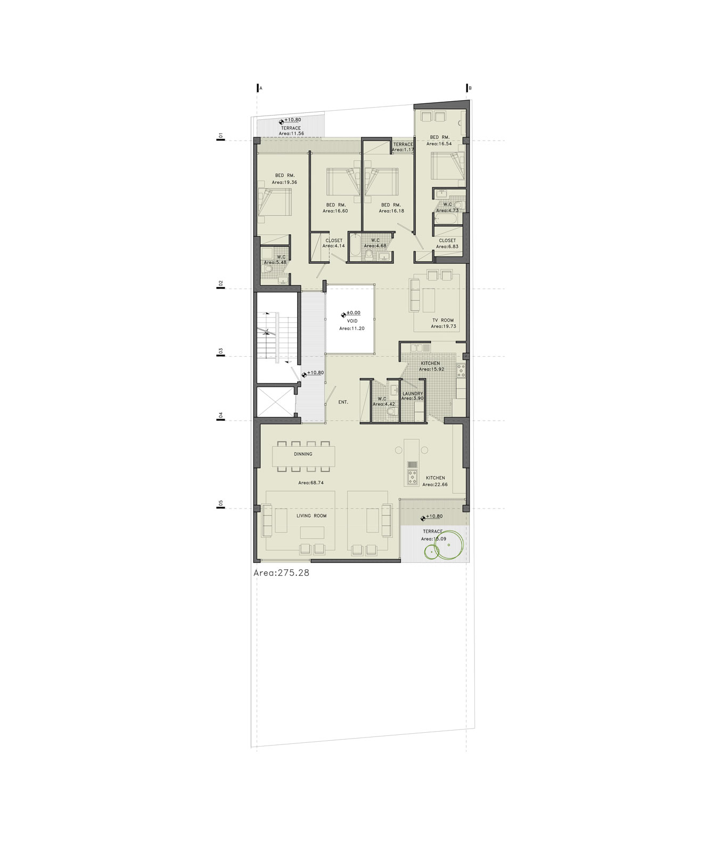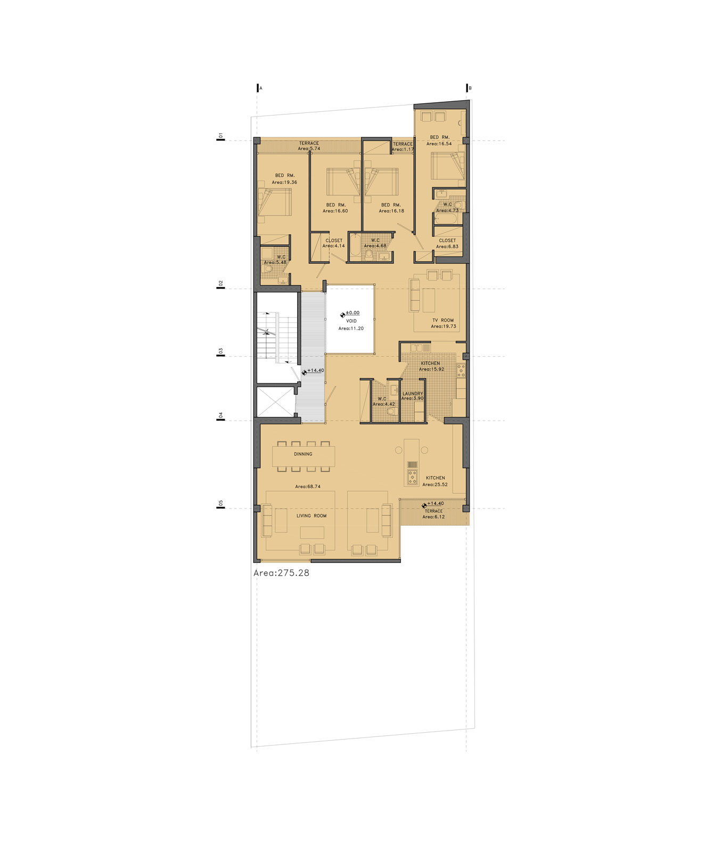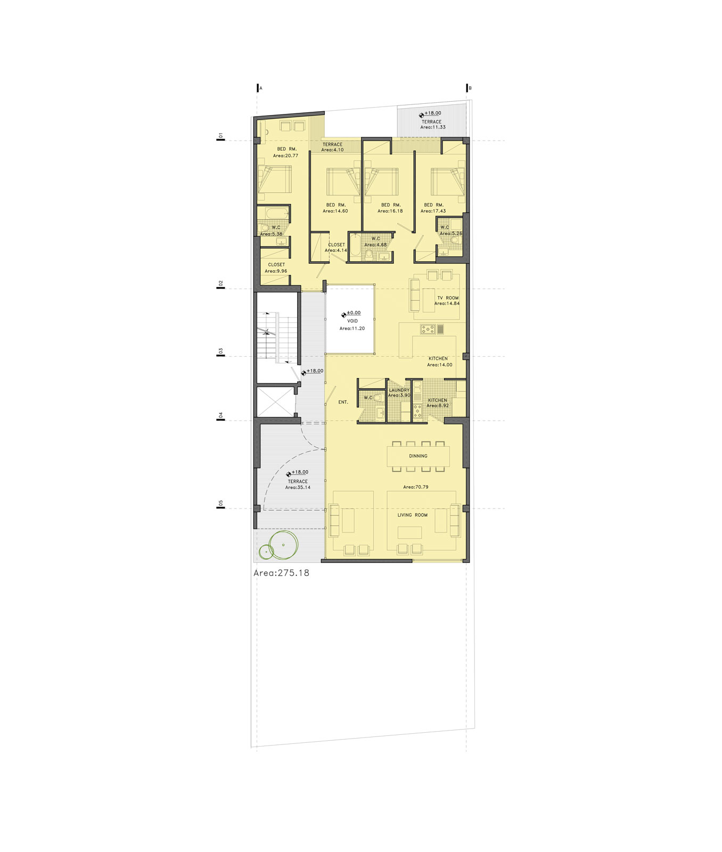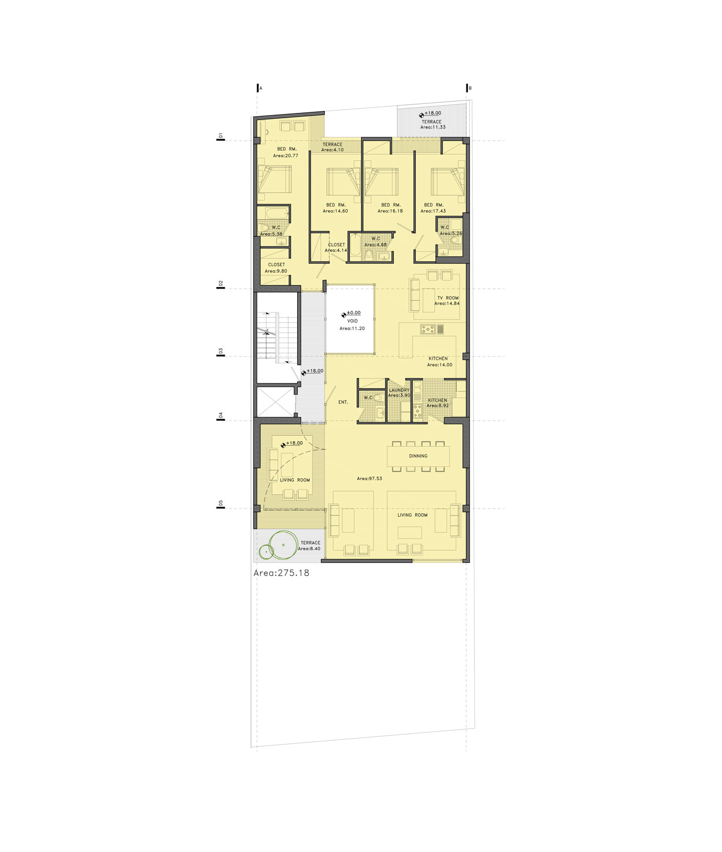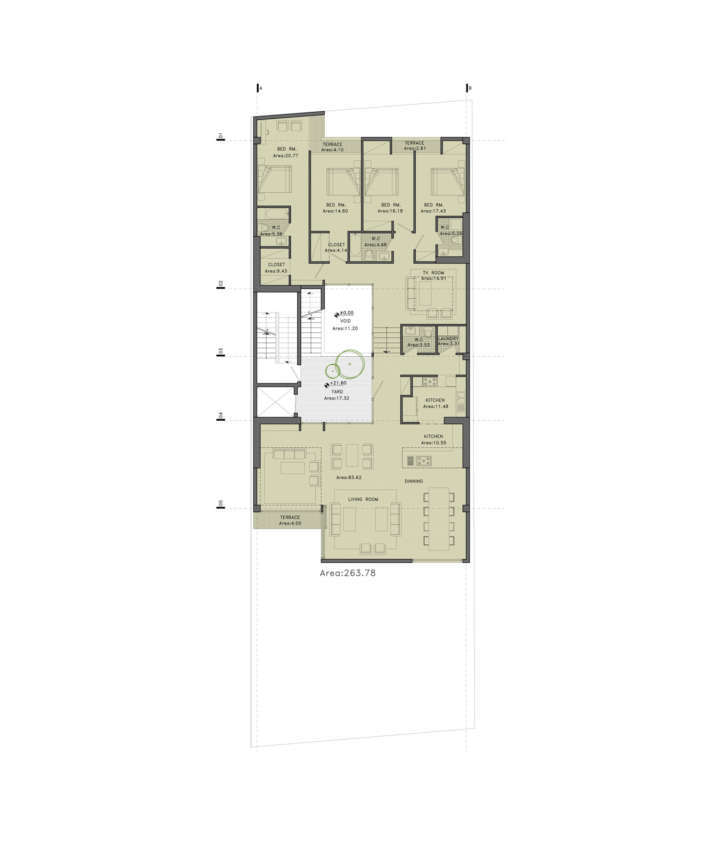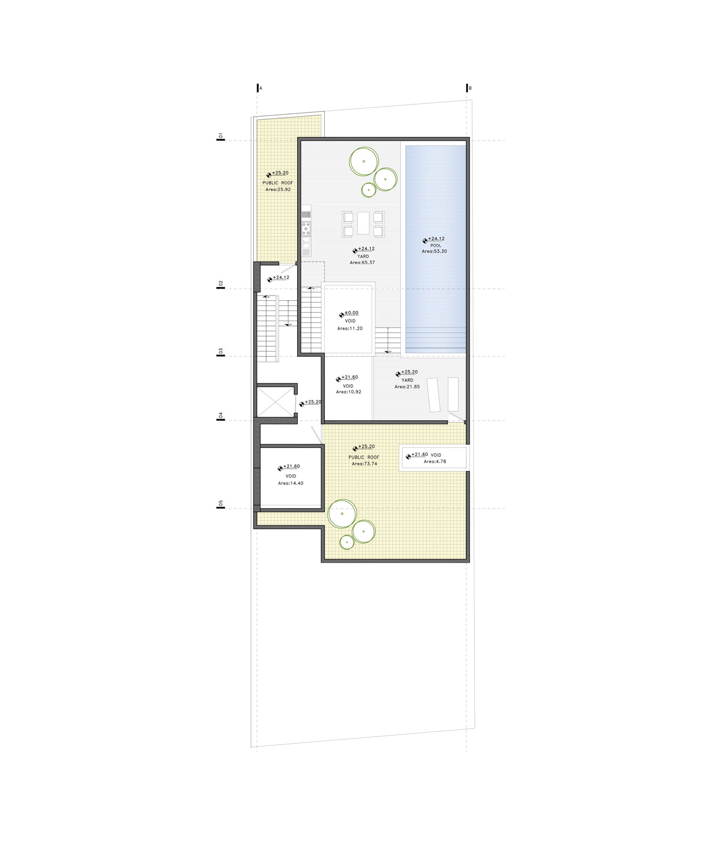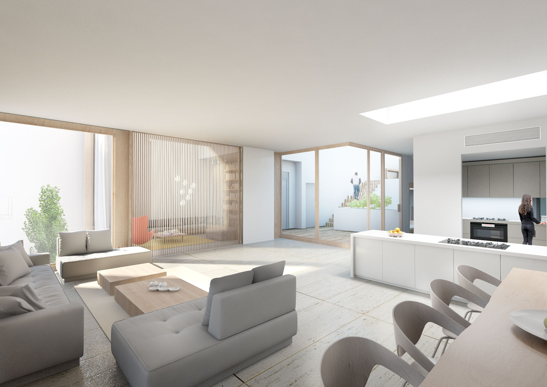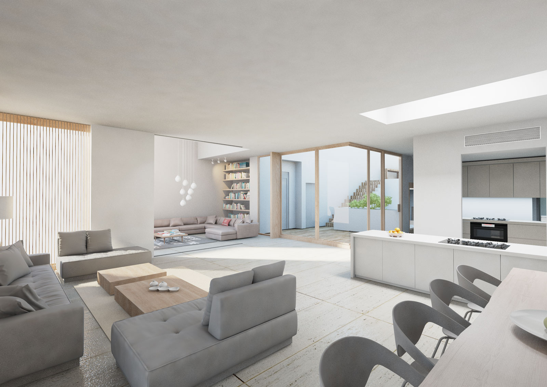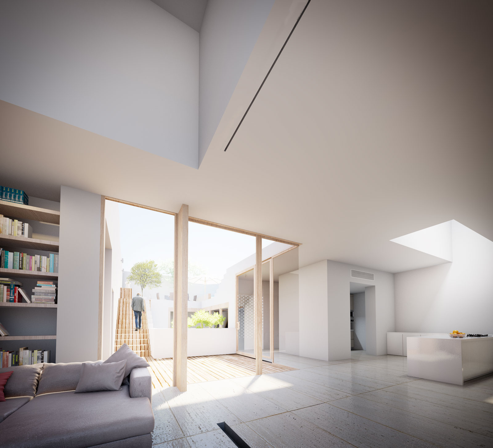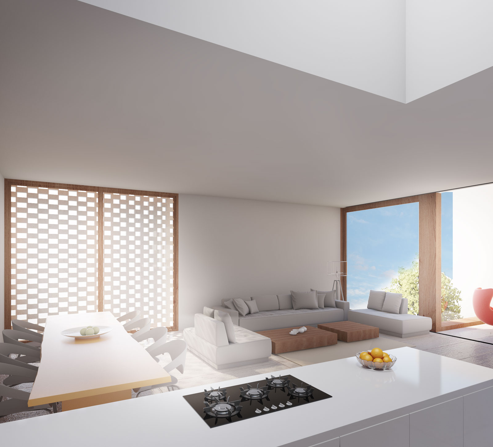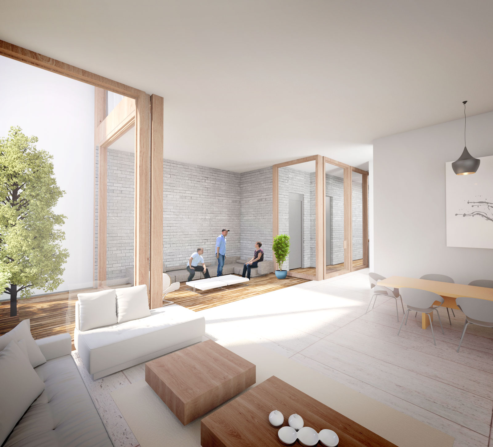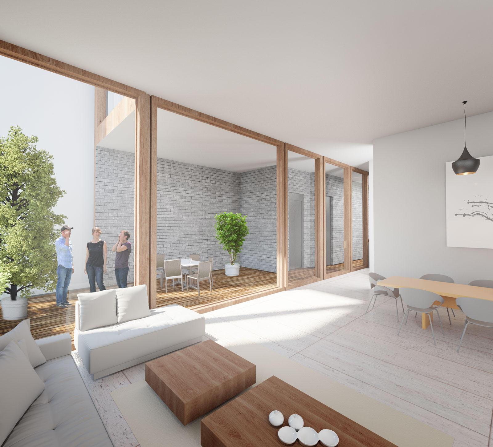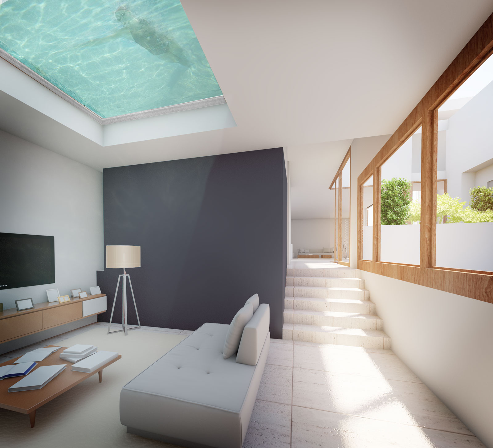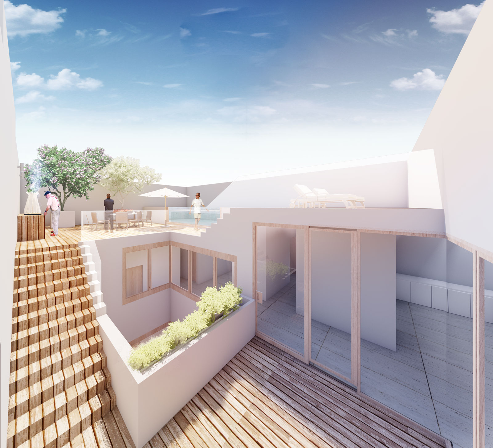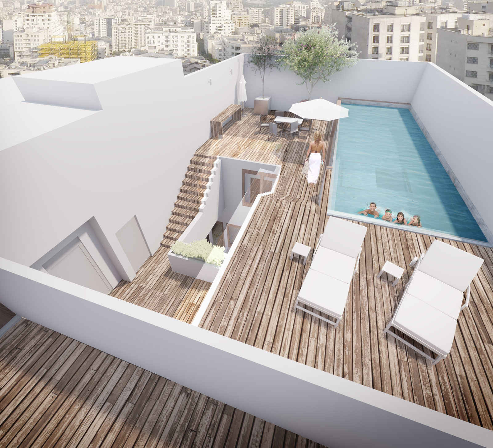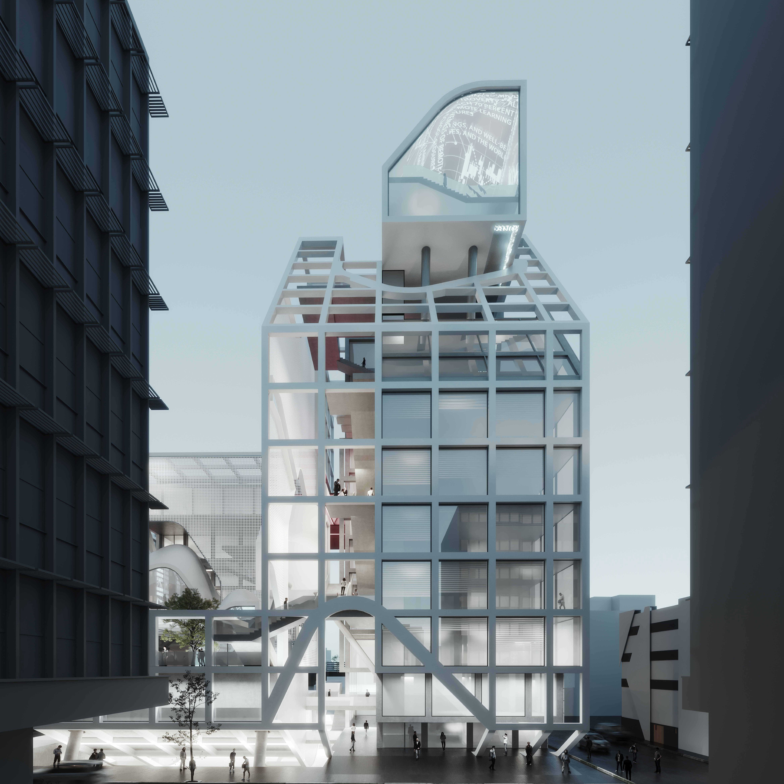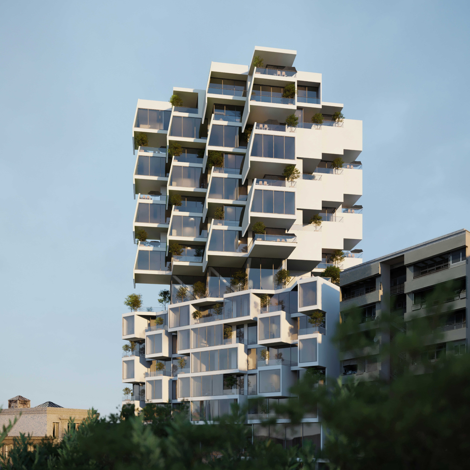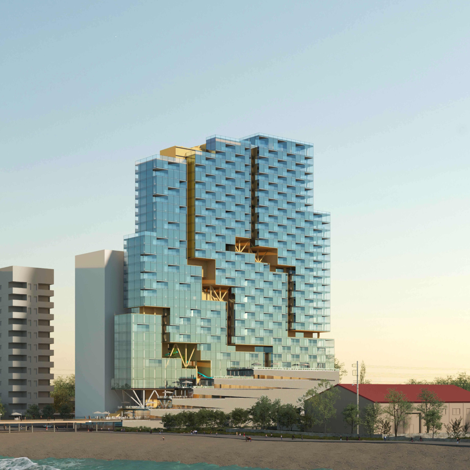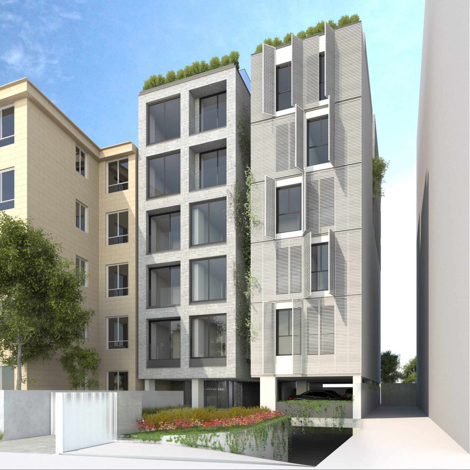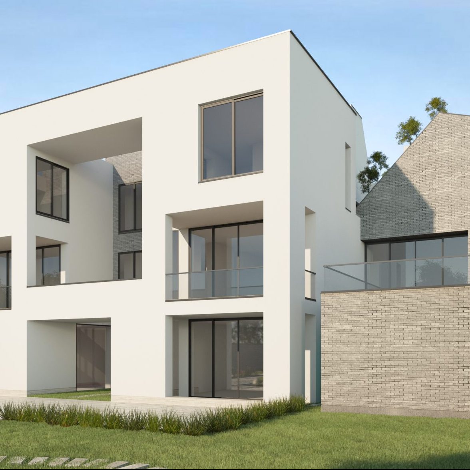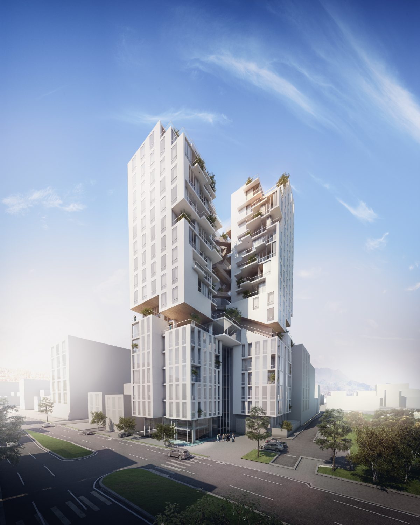Hoseinian residential apartement
Location
Mash'had
Project year
2016
Program
Residential
Area
-
Client
Mr. Hoseinian
The project investigates the less examined potentials of in-fill typology in creating domestic spaces that distance themselves from the pre-conceptions of residential market in contemporary Iranian cities. The idea of an apartment unit that benefits from elevated private yards is again in full-action in this apartment.
The elevated-yard experience is also further enhanced. The yard can be added to the interior conditioned-space or be used as a separated open space based on the needs and desires of the residents. Hand-operated transparent partitions allow for the yards to have such dual functionality.
The upper unit is designed as a roof-garden unit. As such, both the elevator and the stair-case open up to a courtyard. It is through this open space that one can access the interior of the house.
As the units have the luxury of visual access to their own private elevated-yards, there is less need for them to look out and through conventional windows. As a result, the façade of the building distances itself from the punched configuration and enjoys the benefits of a two-tier wall-section.

