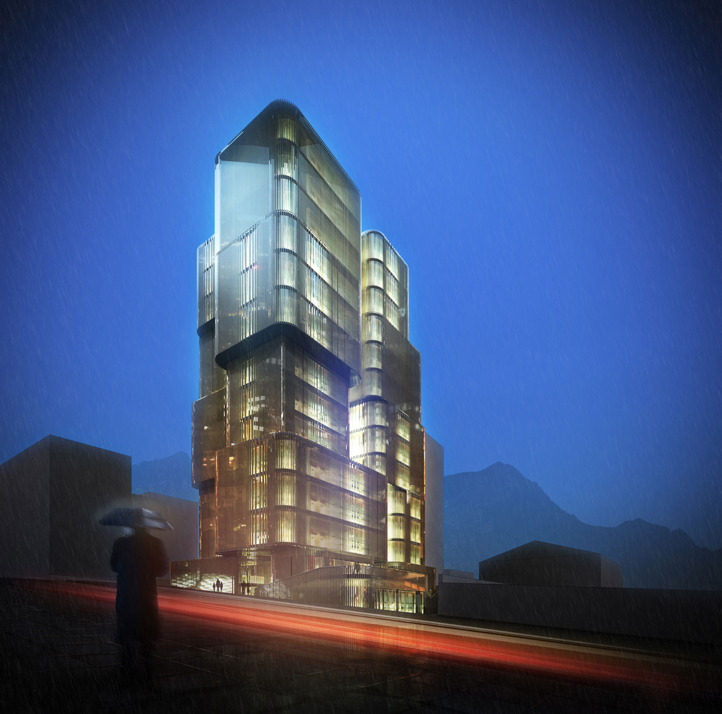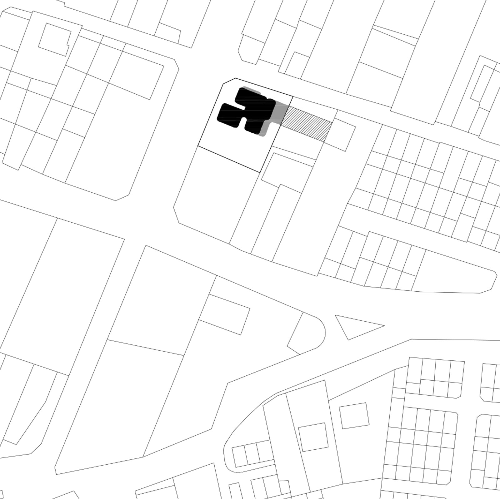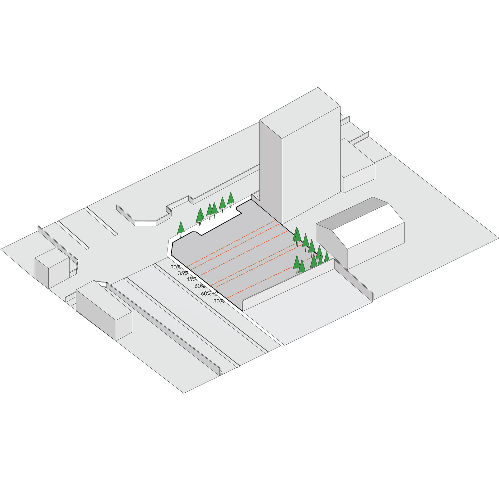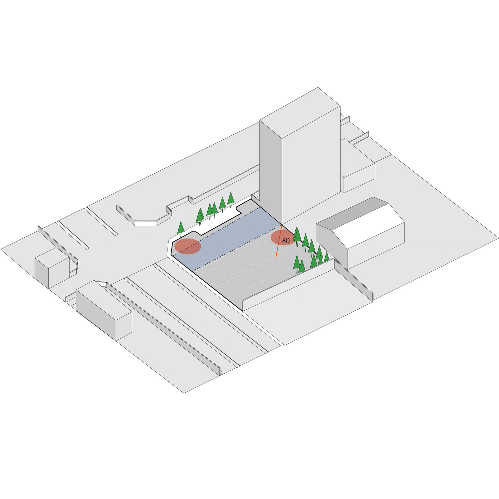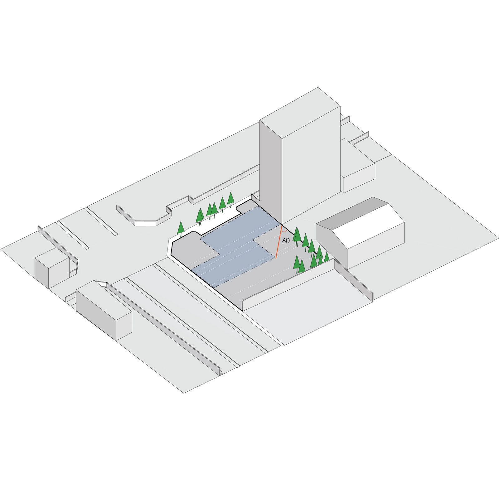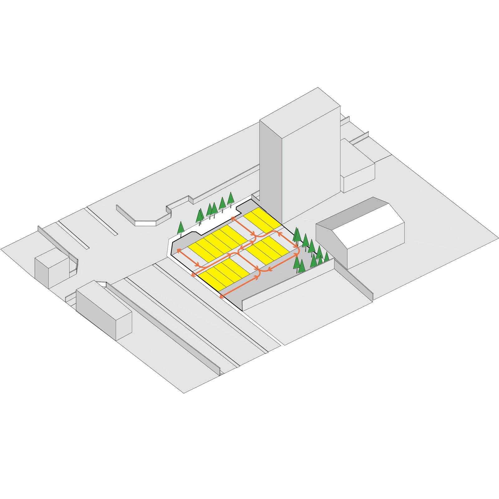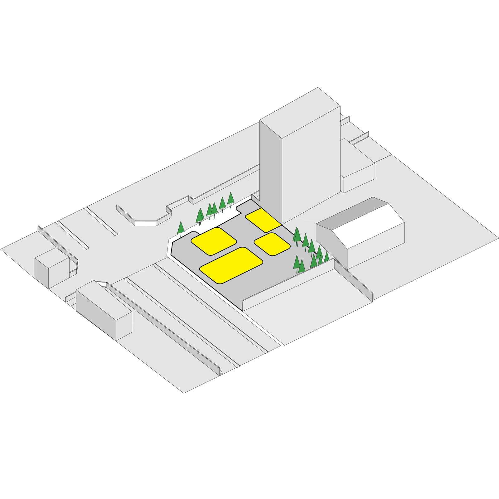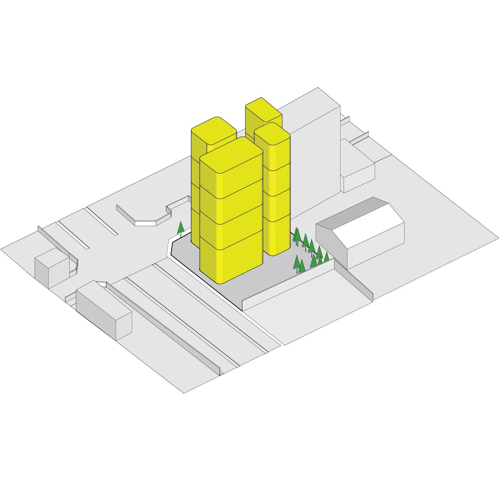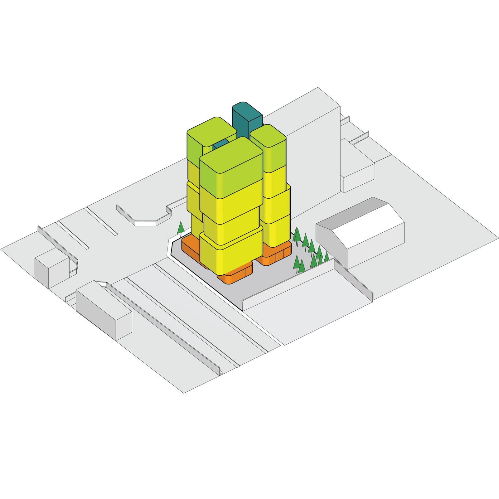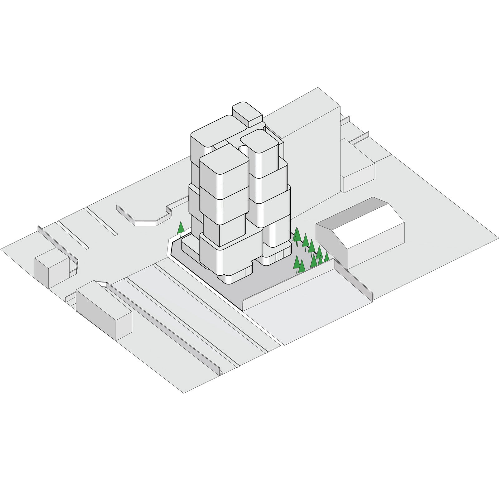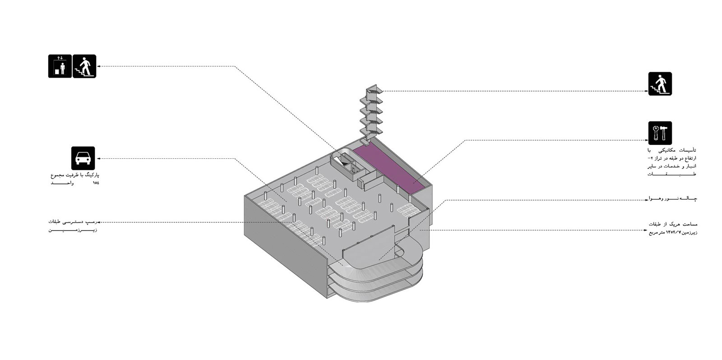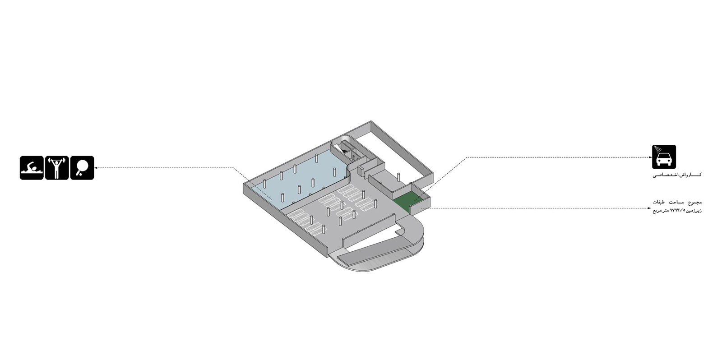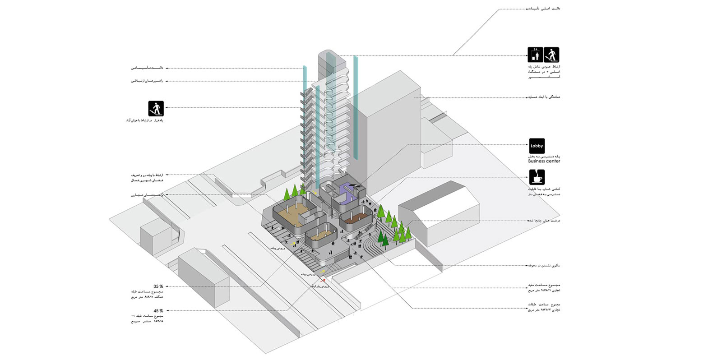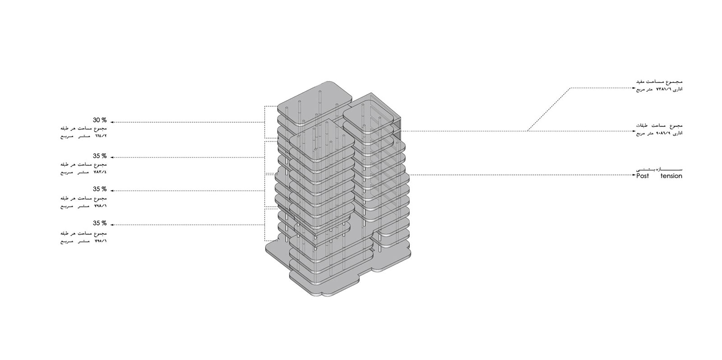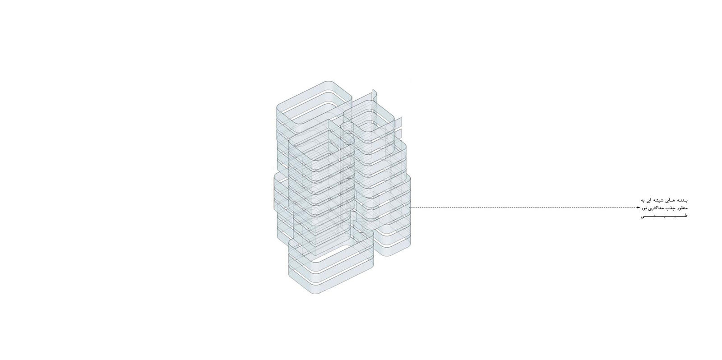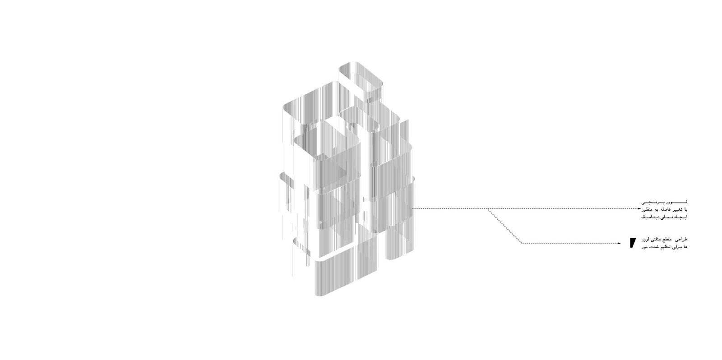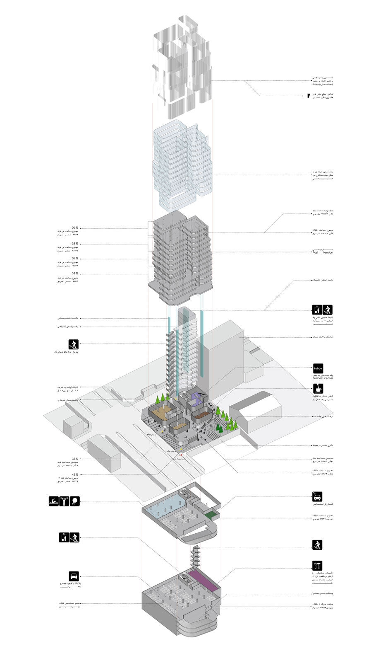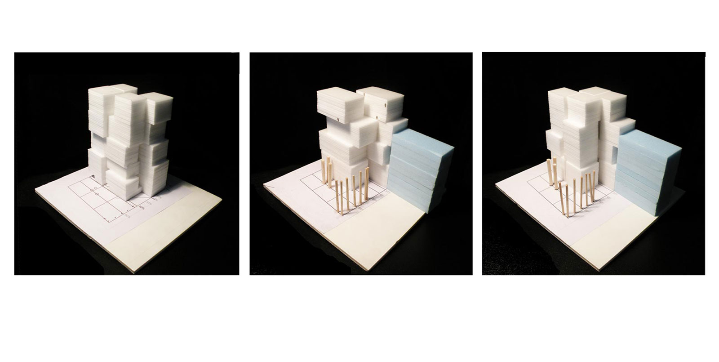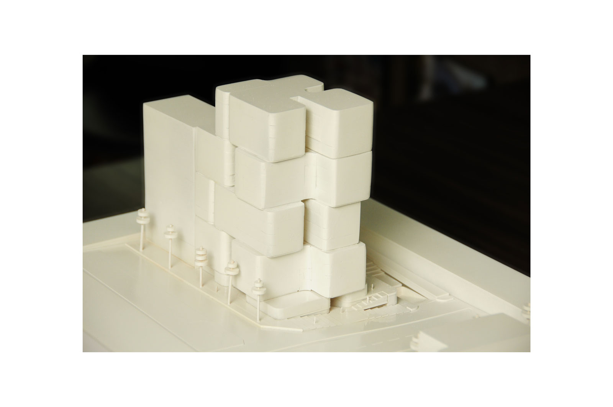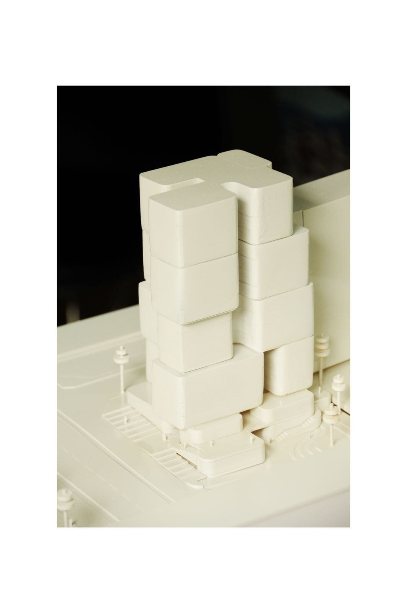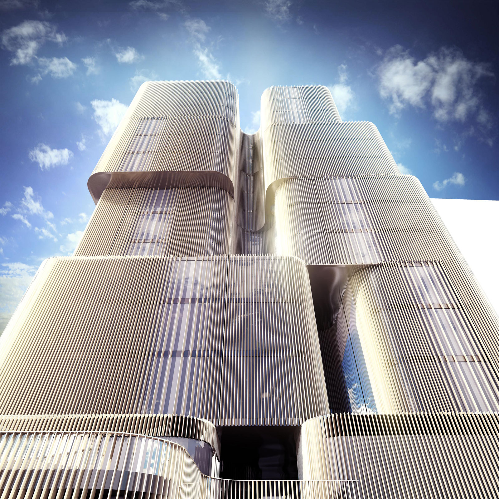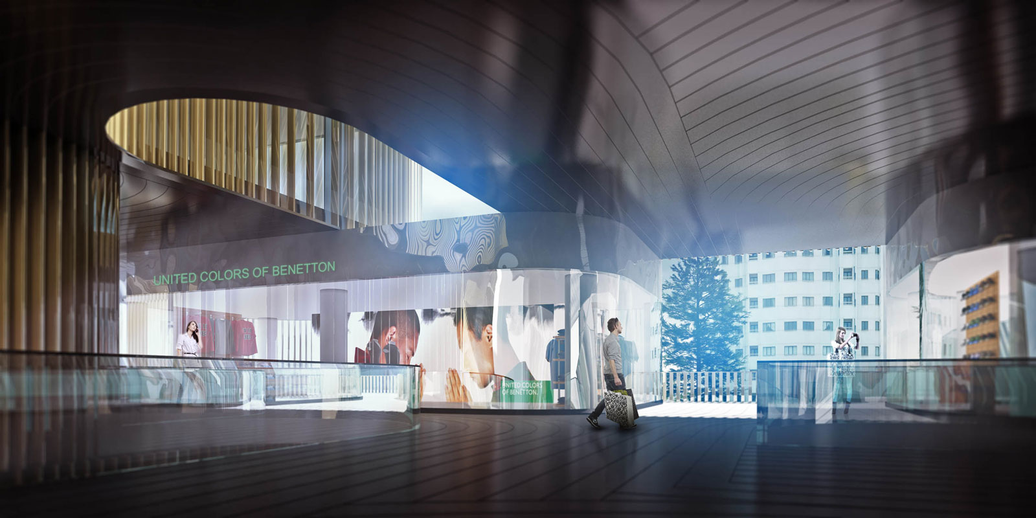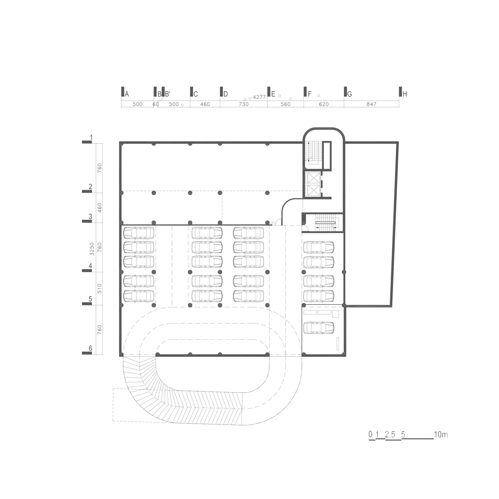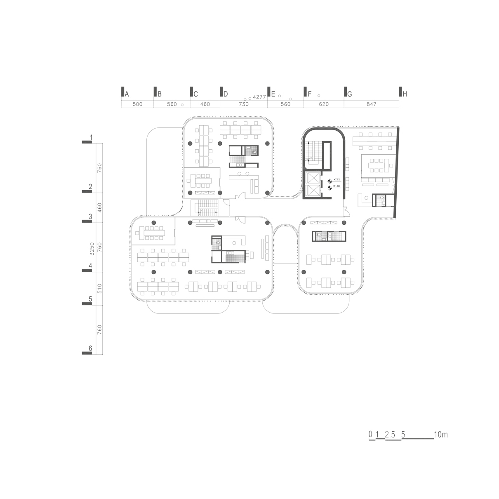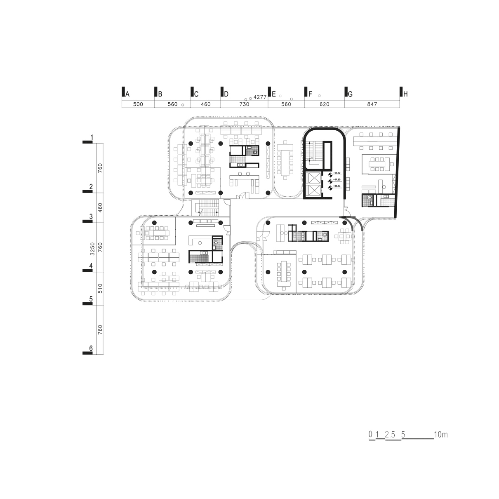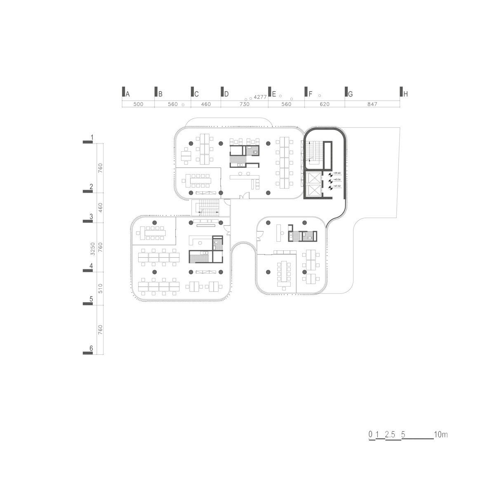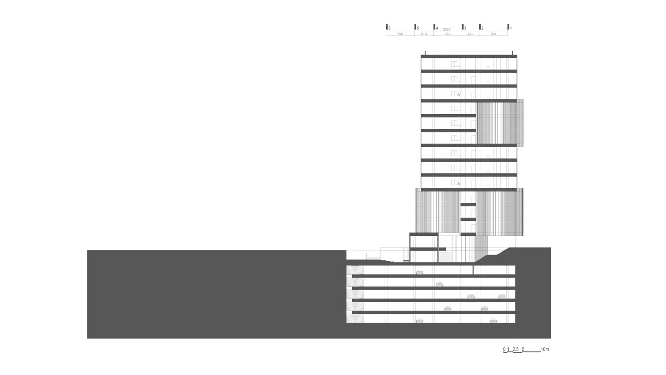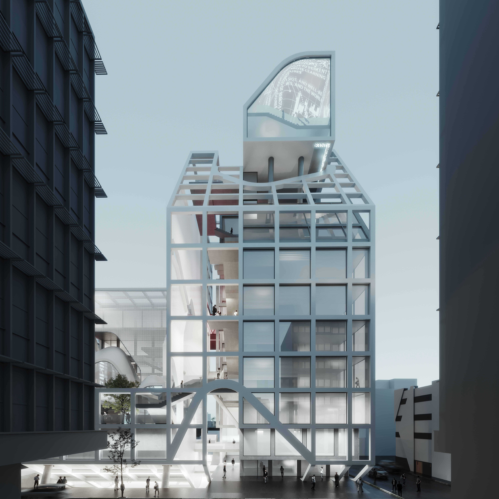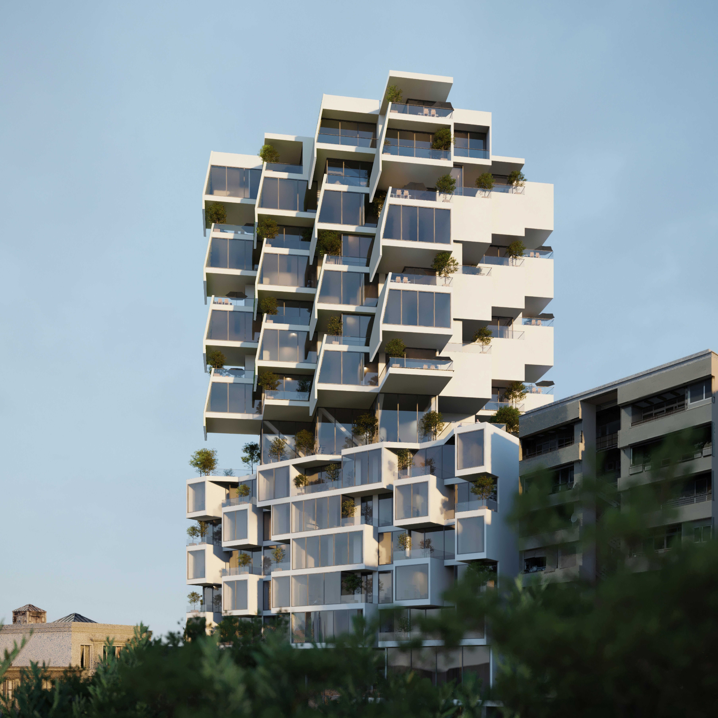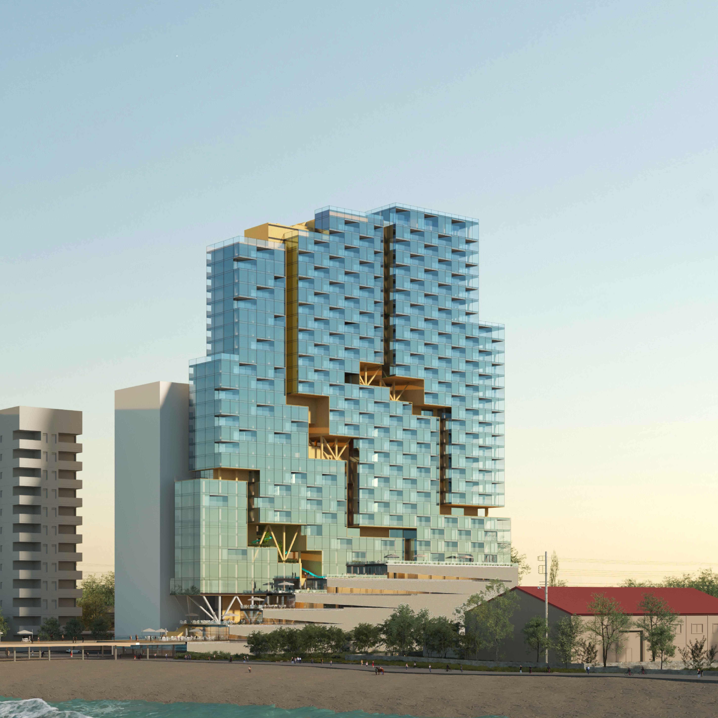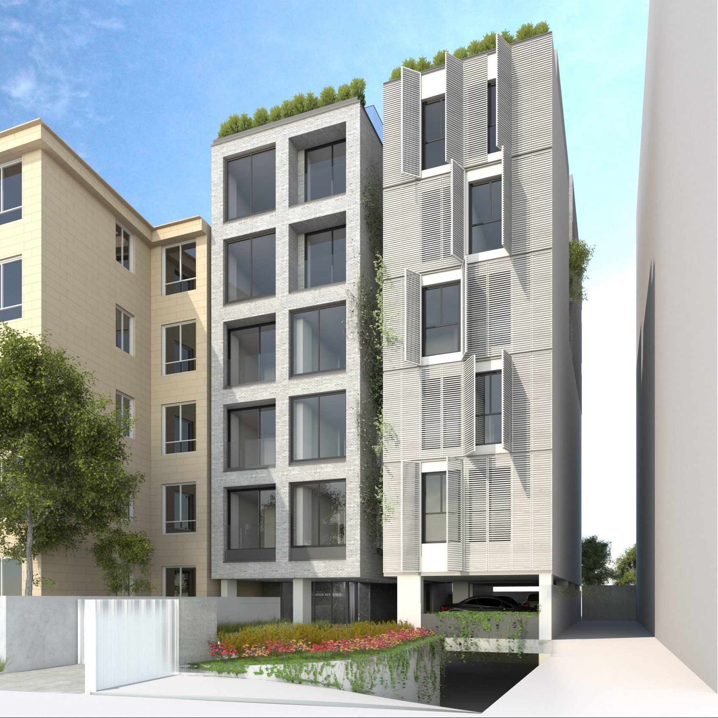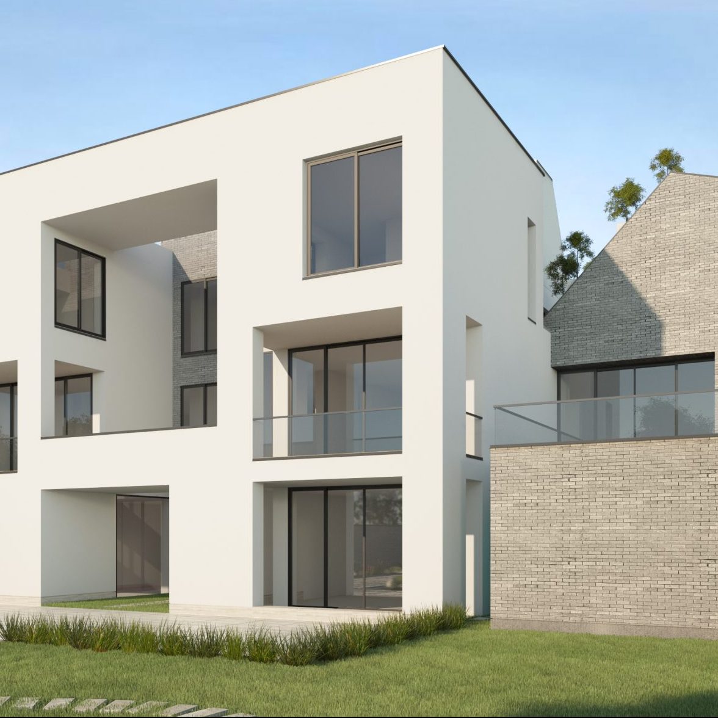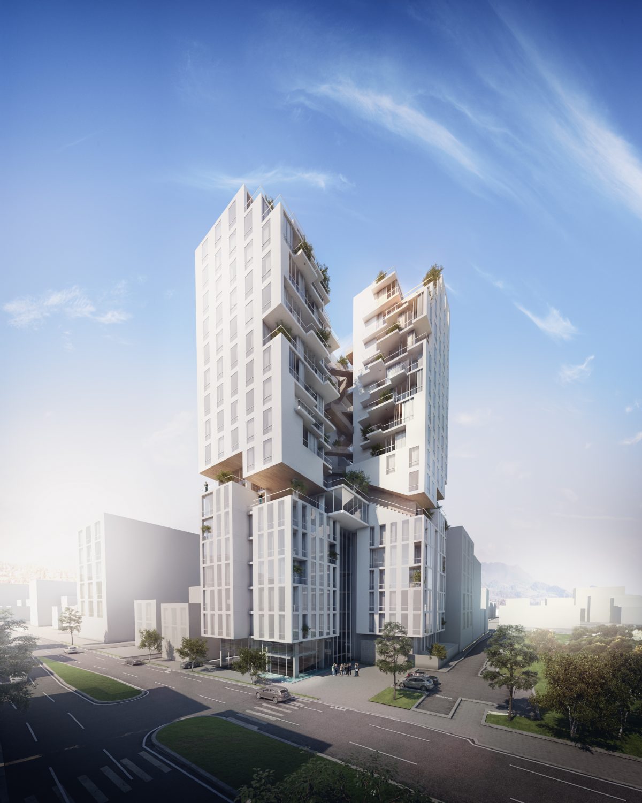Leopard complex
In collaboration with
Metamorphosis method office, Amirhosein Taheri
Location
Tehran / Ajoodanieh
Project year
2011
Program
Office / Commercial
Area
-
Client
-
The project is a competition entry, done in collaboration with Metamorphosis Method. As one of the first collaborations with peer-architects, the project was a learning experience in how to accommodate the conflicting desires of a group of designers and how to allocate tasks in collaborative design efforts.
The program includes commercial and office spaces. The project is an investigation into the instrumentality of architectural threshold when it comes to branding urban spaces of commerce. The architectural volume is the result of stacking of functions that are configured as chamfered cubes. A geometric ornament consisting of vertical louvres with differentiating gaps, covers the whole building.
As a commercial-office building that the requirements of its actual users are unknown at the time of design, the units are conceptualized as open spaces that can be spatially structured Based on their user’s needs and desires.
On the ground floor and at the entrance, one would be embraced by somewhat a dramatic space that is the resultant of a multi-story-high gap between the constituting cubes of the project.

