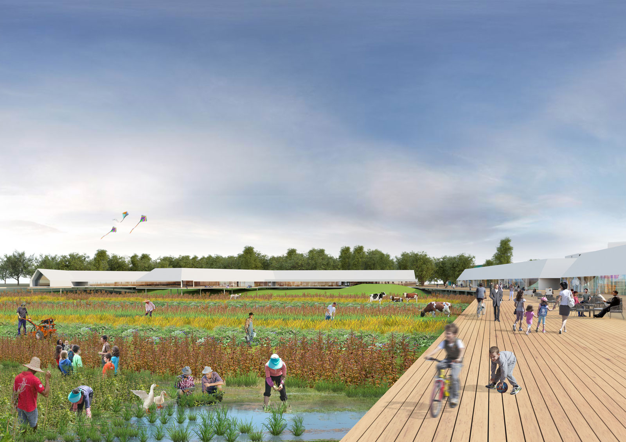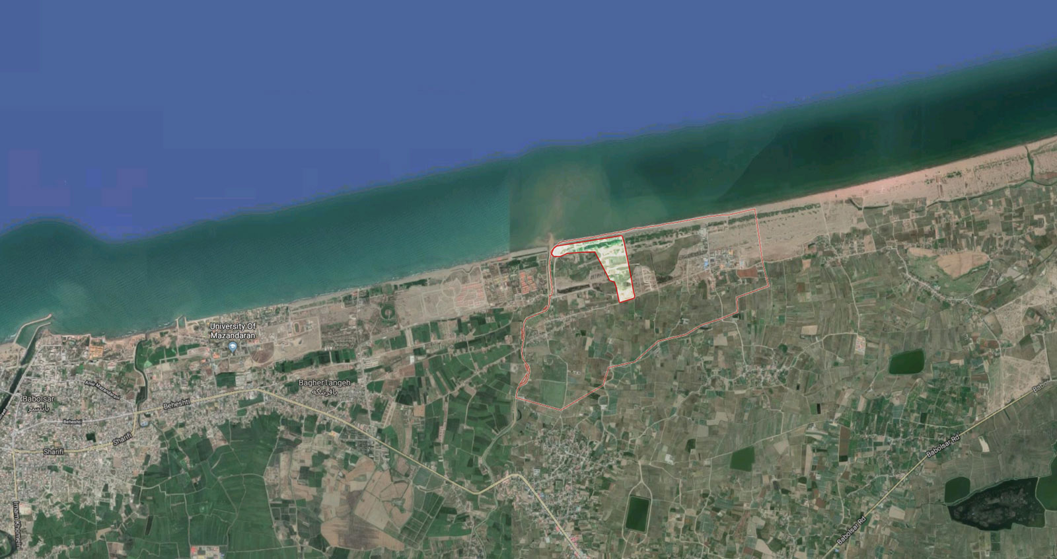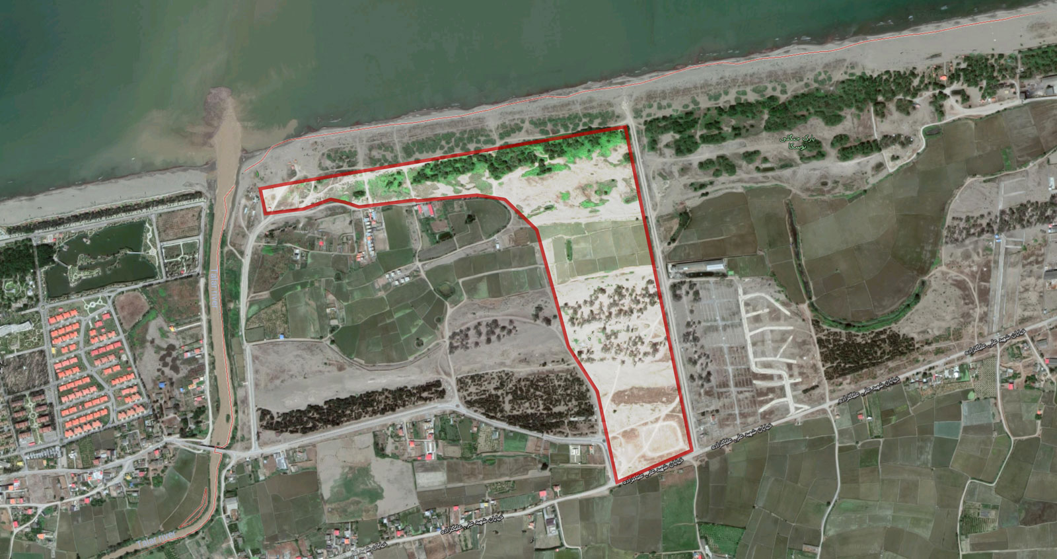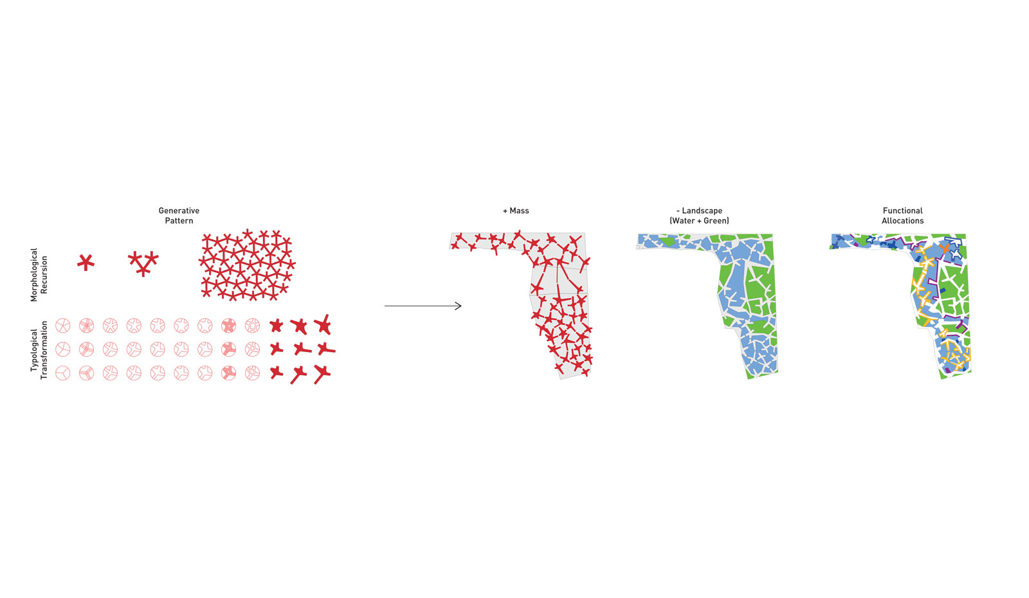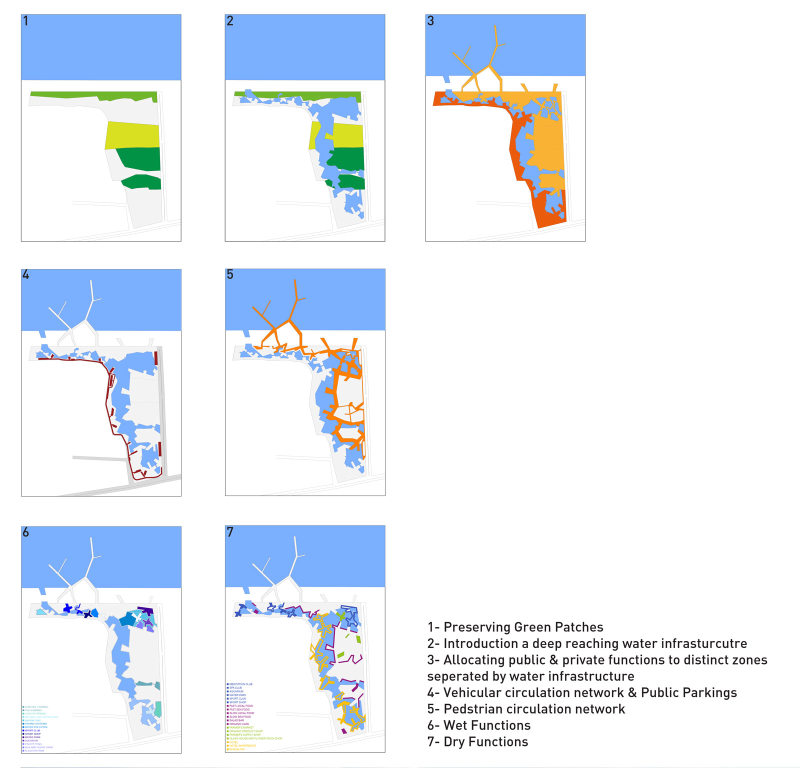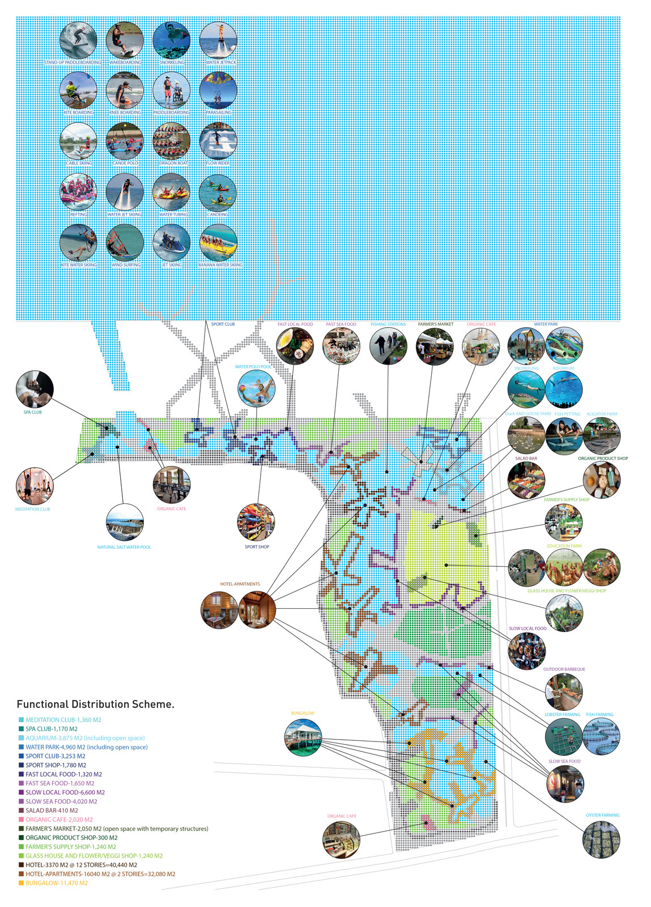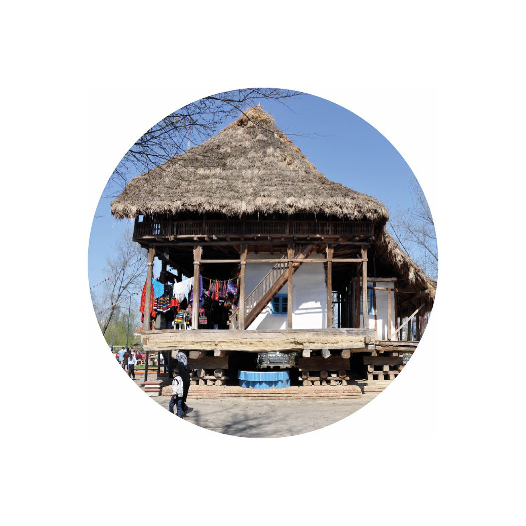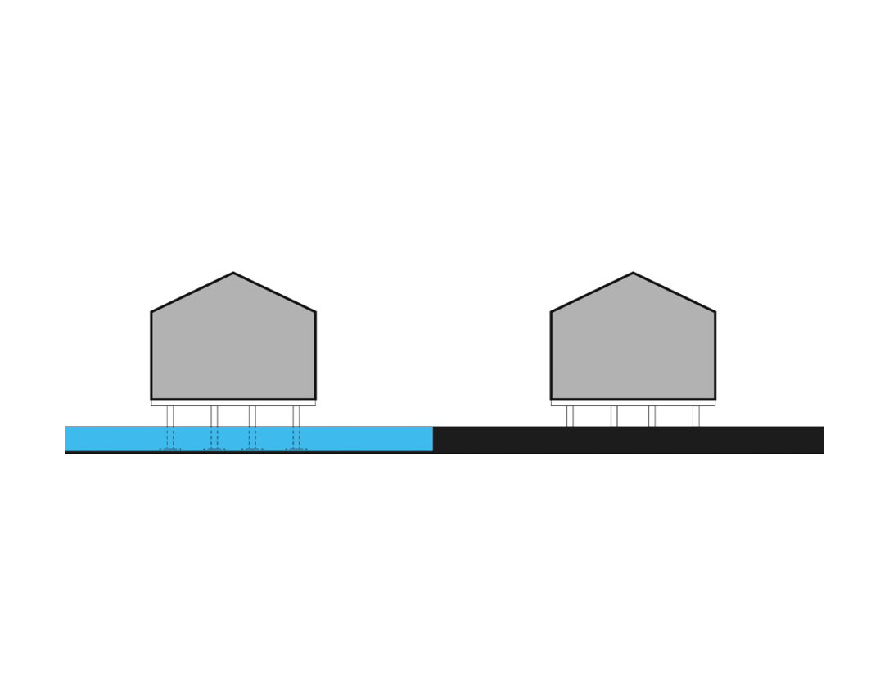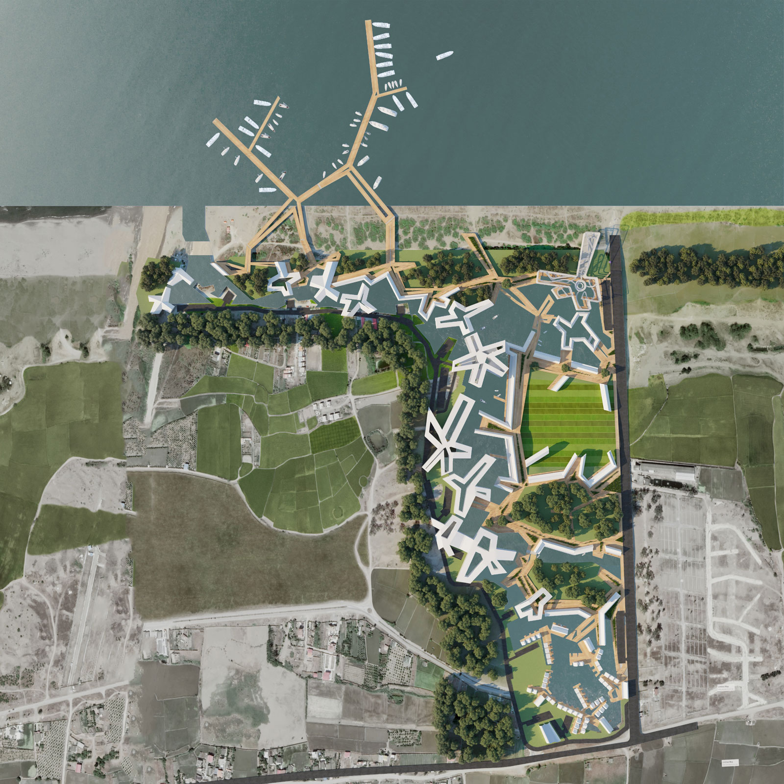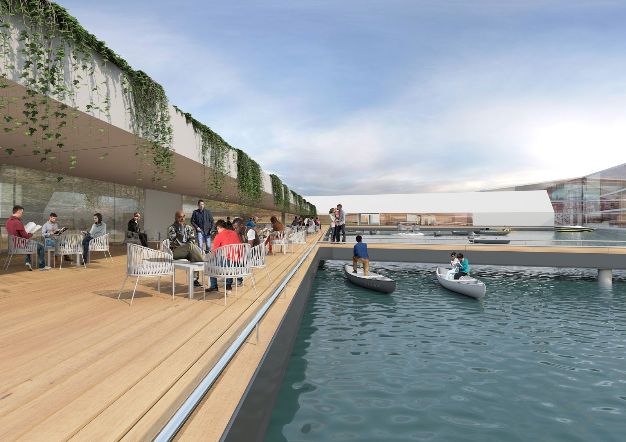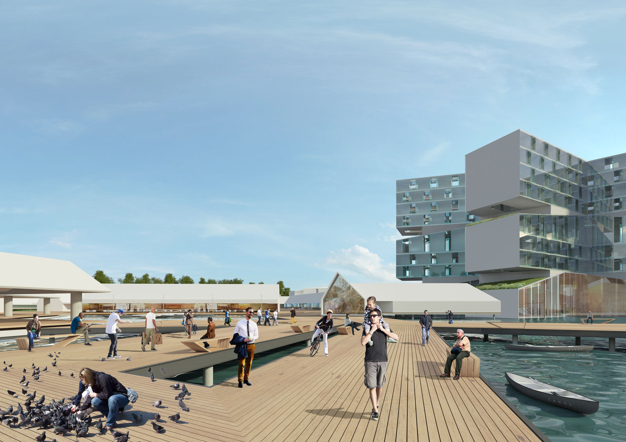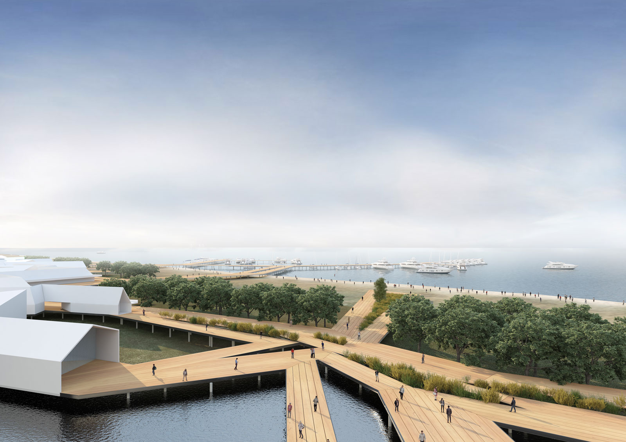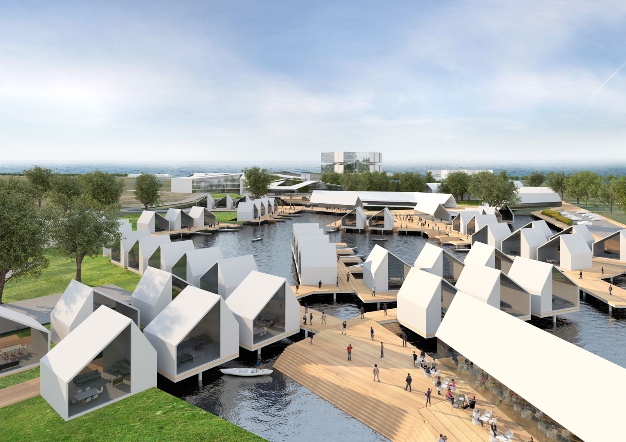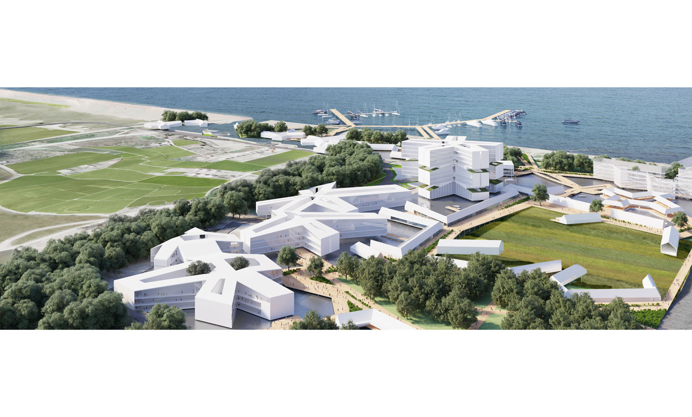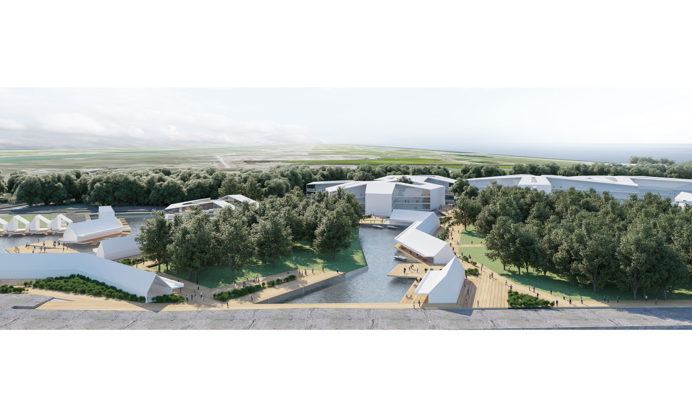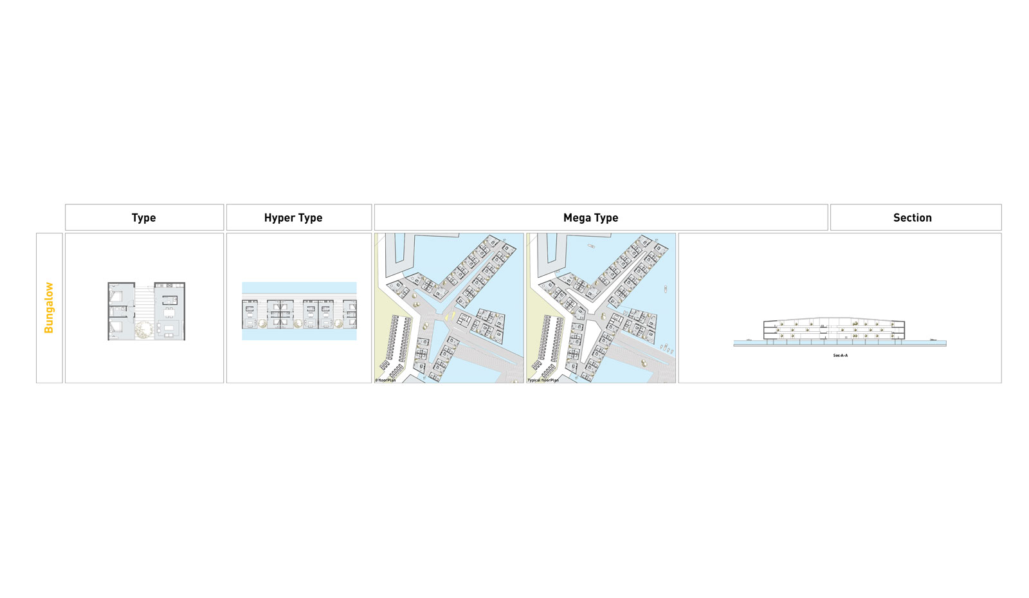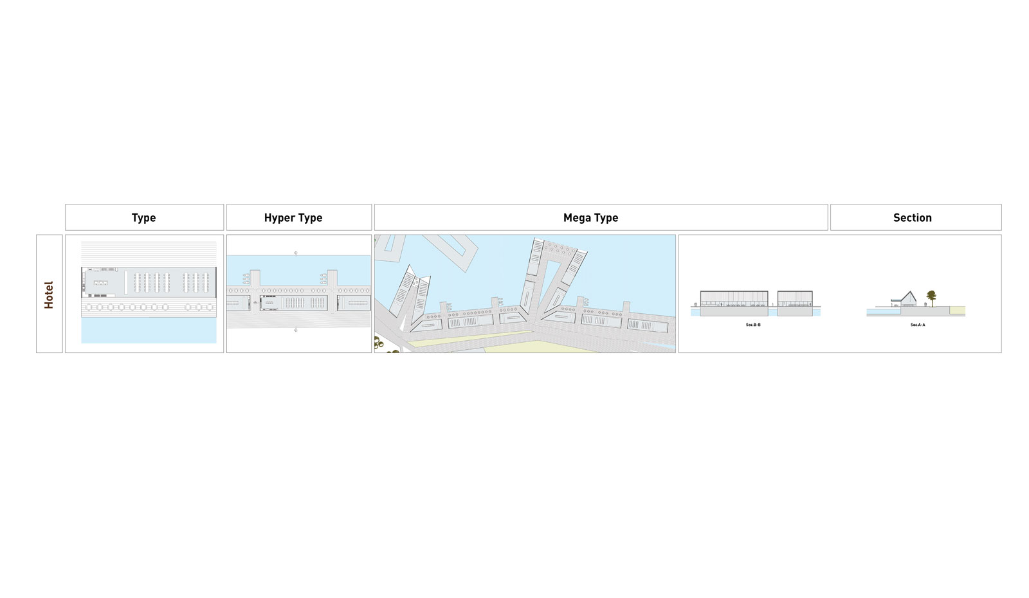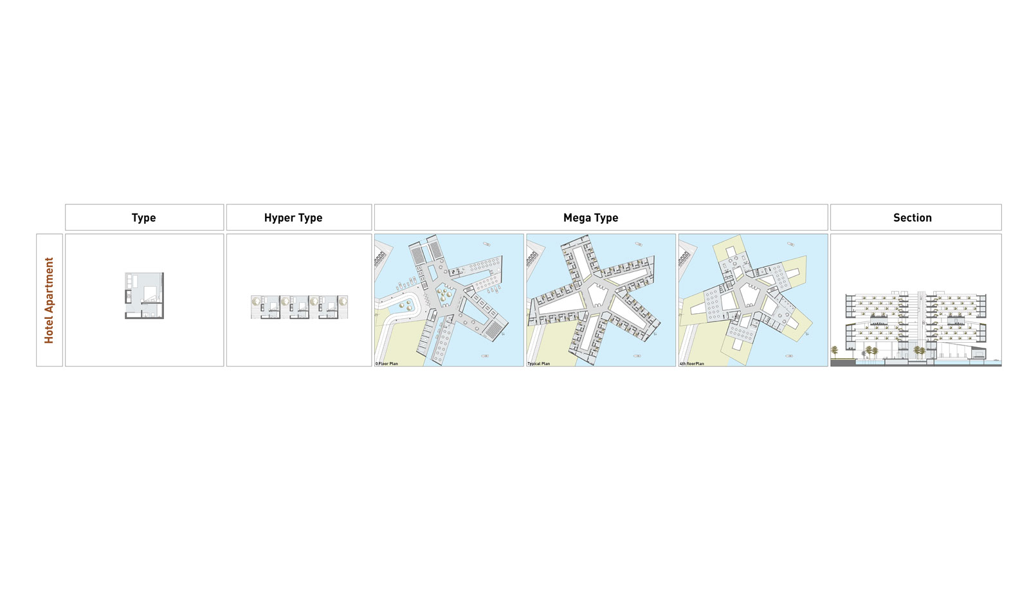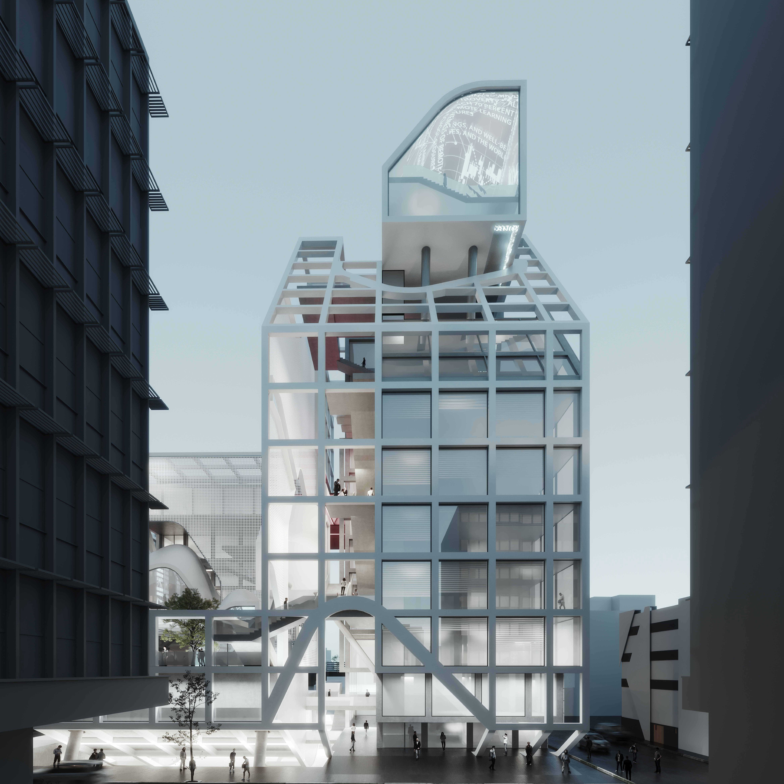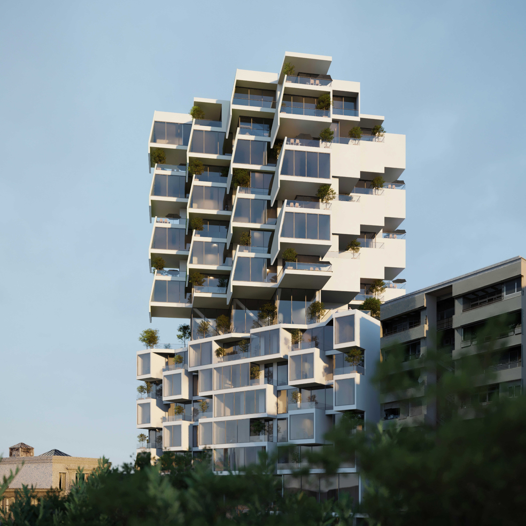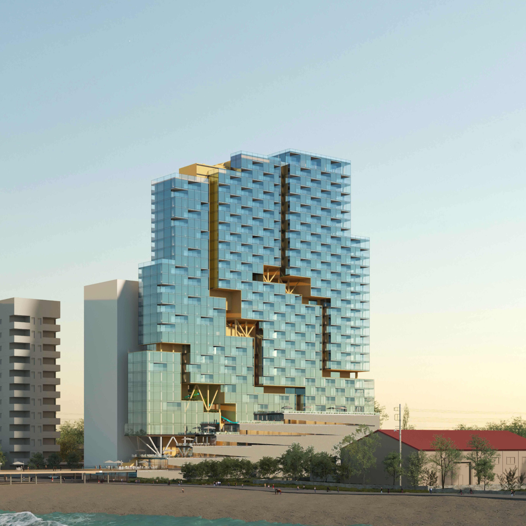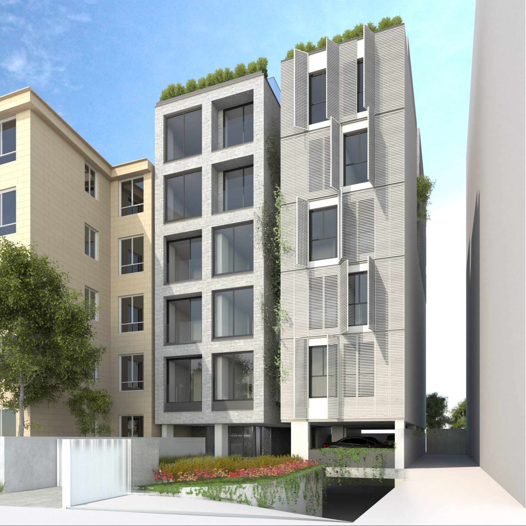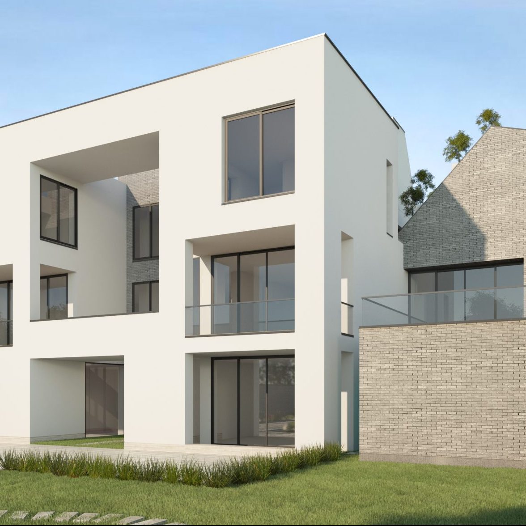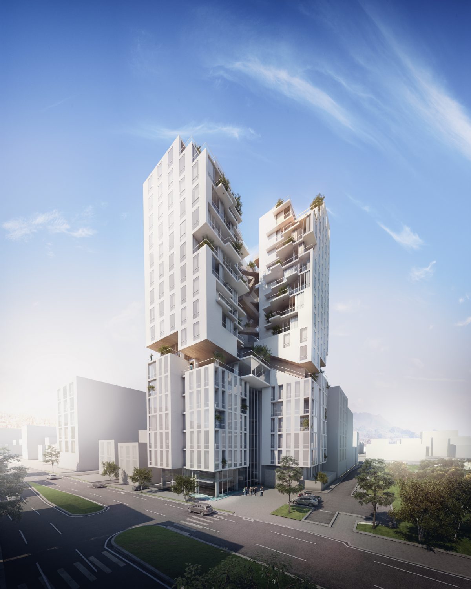Abkhiz Recreational Residential Complex
Location
Babolsar / Meyrood
Project year
2018
Program
Residential / Recreational / Complex
Area
280,000 Sq.meter
Client
EKBATAN Development Group
The project is a recreational complex with a triad theme of interacting with nature, interacting with water, and leading a healthy life style. The site of the project is located along the Caspian Sea with a 1-kilometer-long unmediated interface with the sea.
The site of the project also accommodates three recognizable patches of vegetation, the green line along the sea shore, the farm land and the forested zone that hosts a plethora of local species of trees. The proposed scheme tries to preserve all three vegetated patches.
In conceptualization of the project, the main question that was to be addressed by the design team was to arrive at an organizational concept that allows water to be the main driver of spatial differentiation and variation. Conventionally speaking, in laying out the design for such complexes, it is the land that plays the main role in spatial organization; the green land or the vegetated patches, the grey land or the paved circulation network, and the brown land or the lots that are allocated for erection of public and private edifices. What if it is the water and not the land that re-arranges the space and configures how different spatial scenarios are allocated to different parts of the site?
As a result of this initial decision, the project is taking shape around a water infrastructure that penetrates deep into the heart of the site and provides guidance for positioning of different programs, as well as access to these programs. The water infrastructure is conceptualized as a treated salt water network. This blue infrastructure accommodates both circulation and a series of ponds that each have a specific water related program, ranging from fish petting, to lobster farming, to fishing, to water park, and even underwater aquarium.
The programs that are allocated to the built-up environment all follow the same architectural genome. This genome consists of a star-shaped spatial diagram. Different iterations of the type respond to different programmatic requirements from public facilities, to entertainment, to retail, and to accommodation with varying scales.

