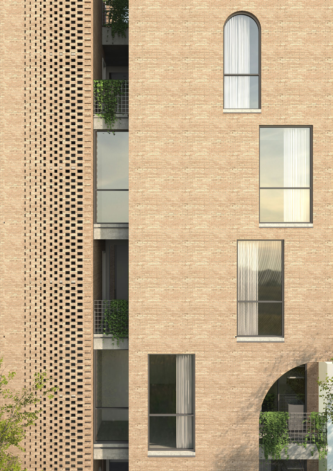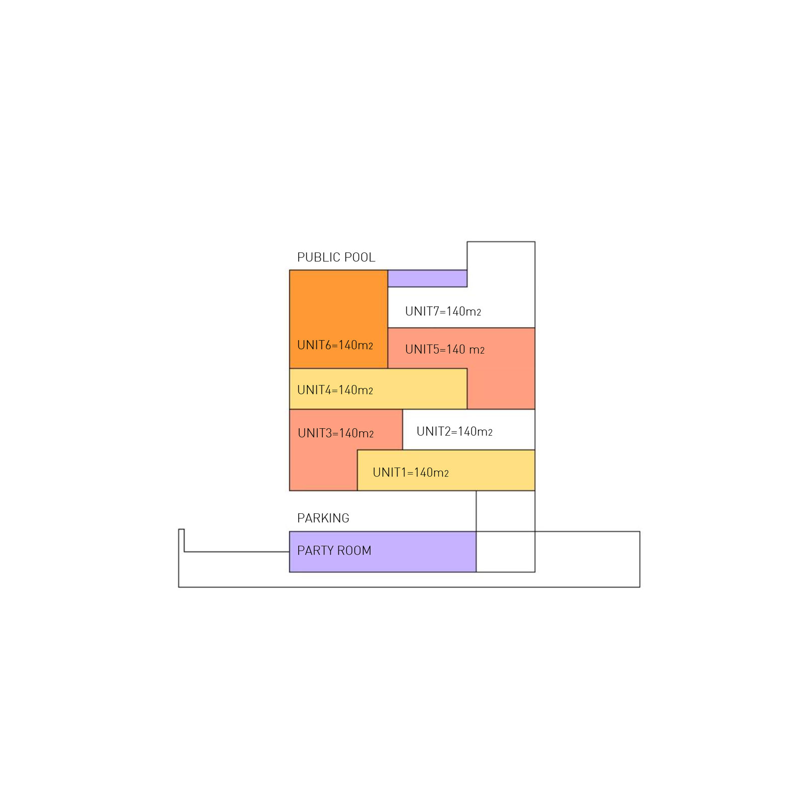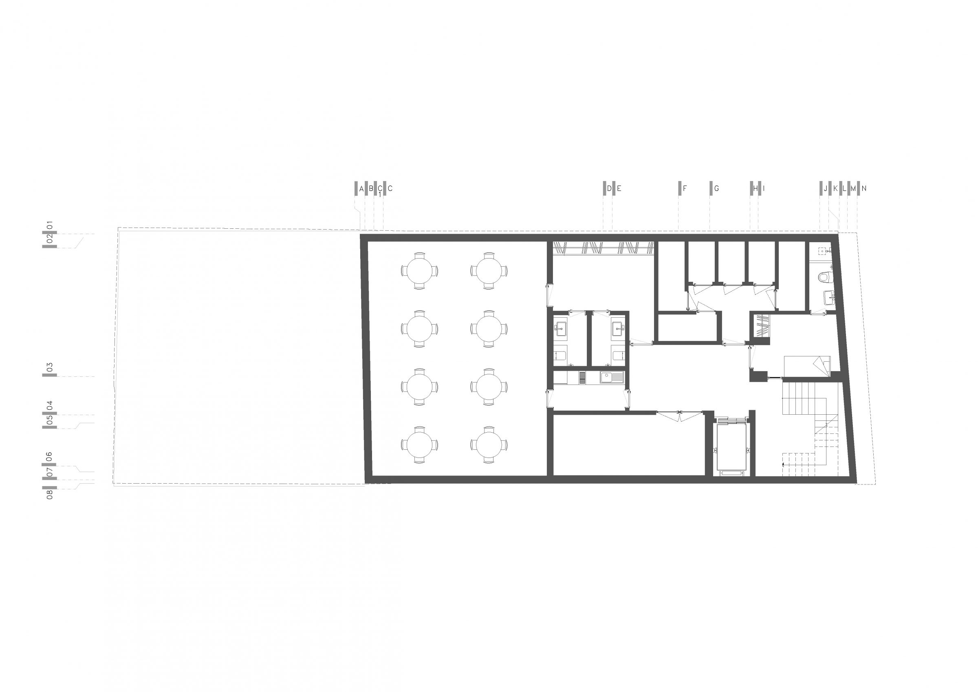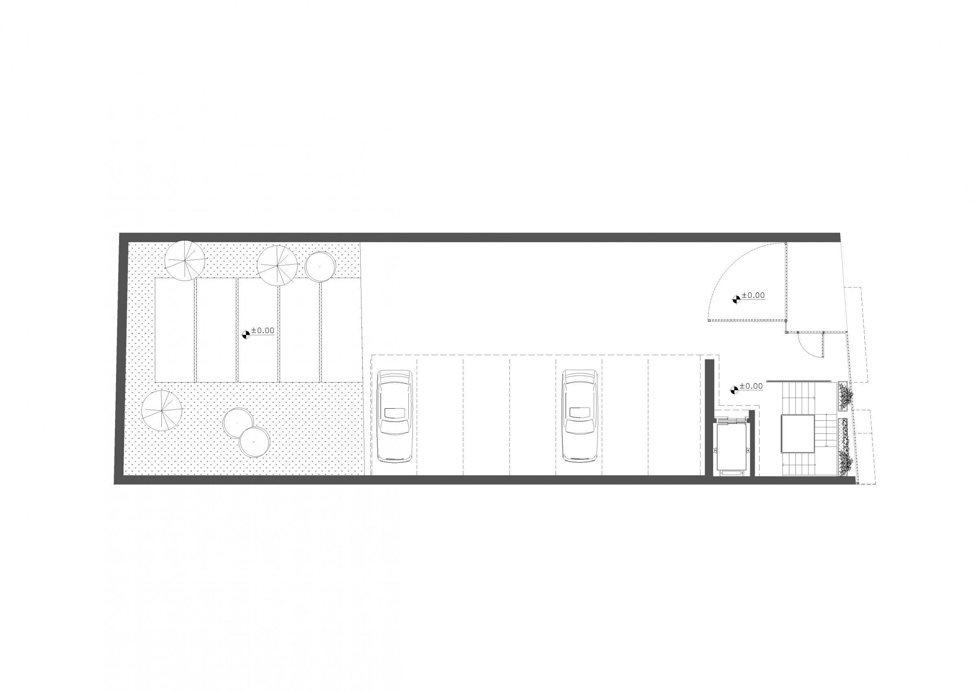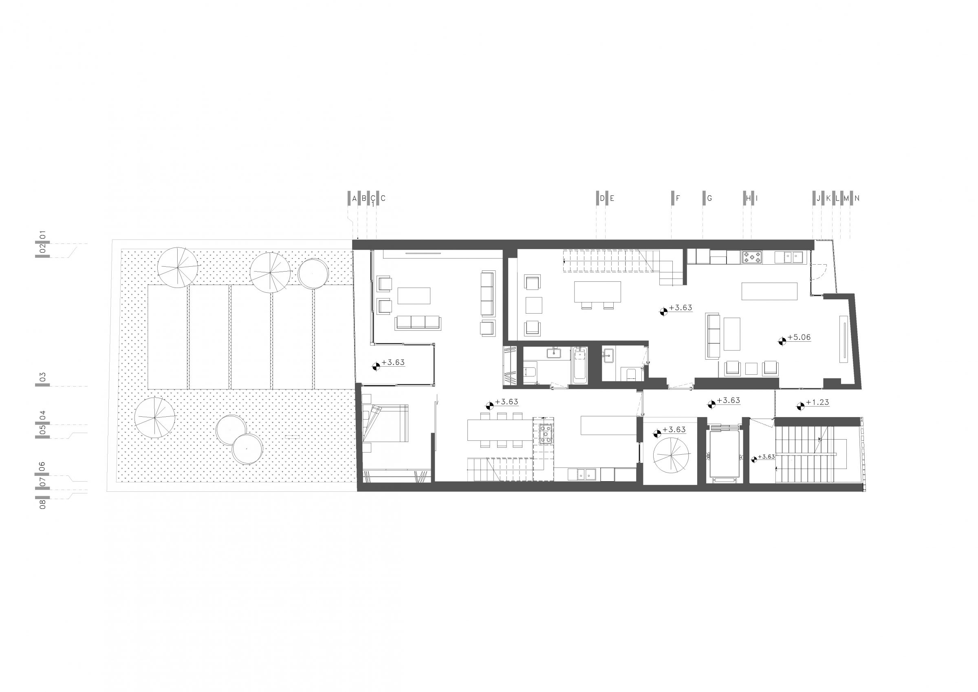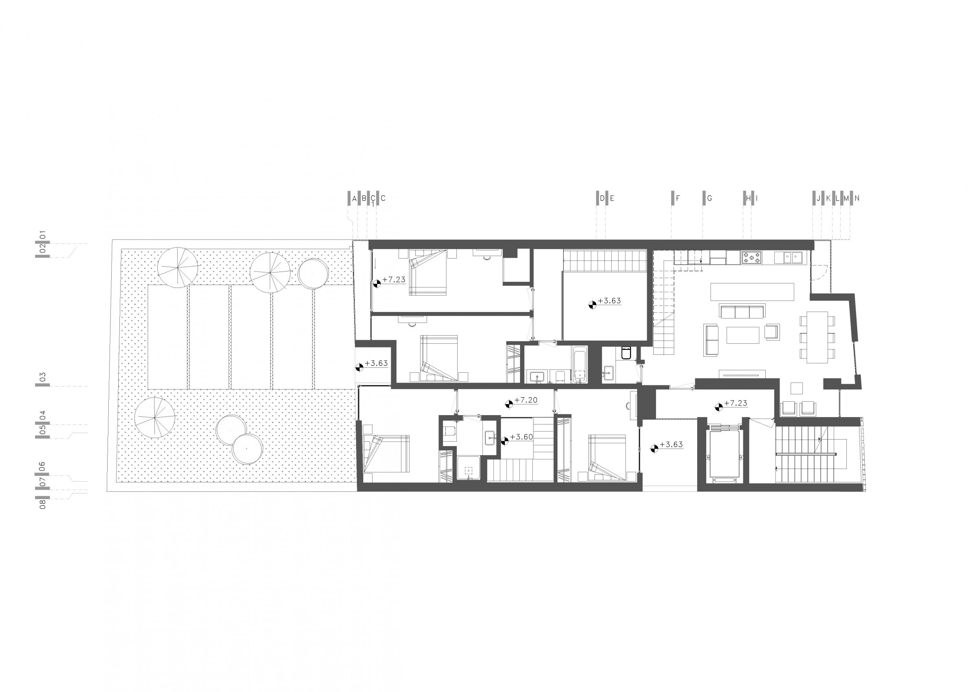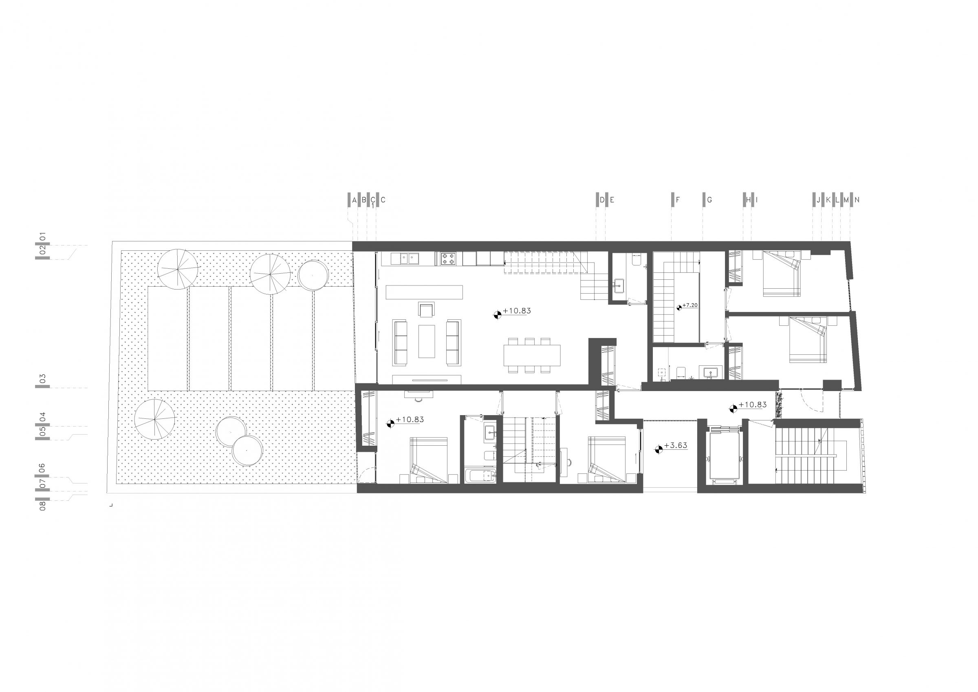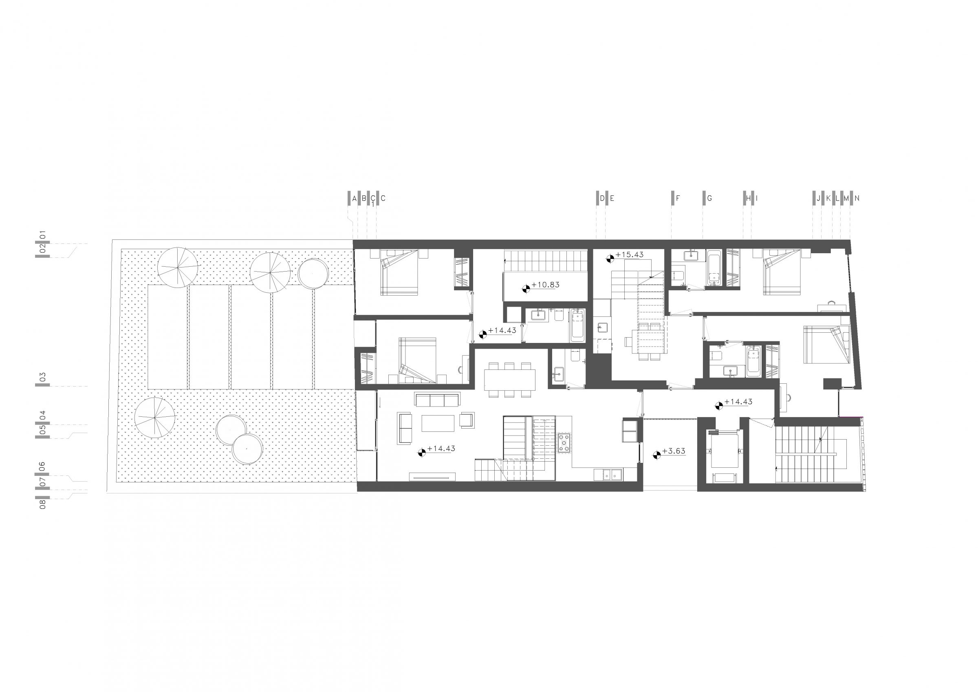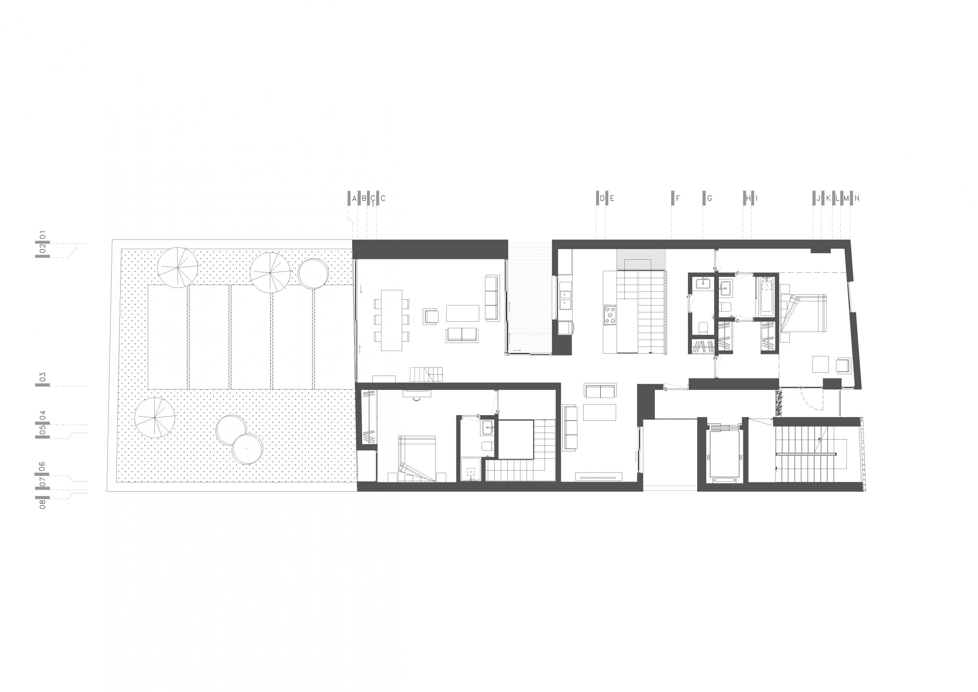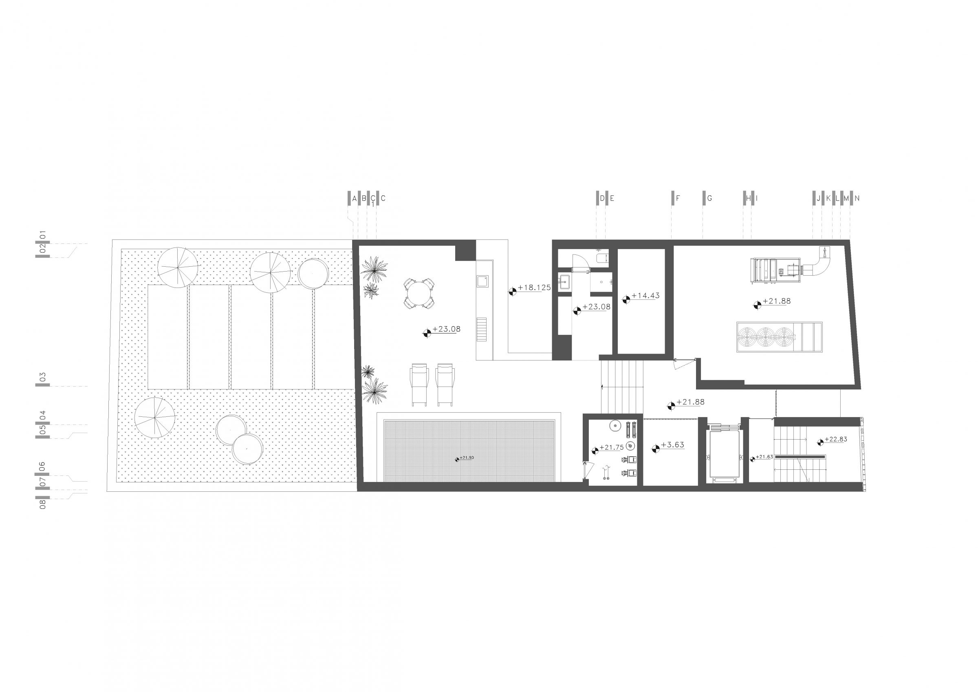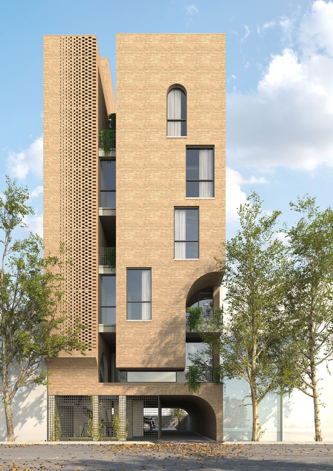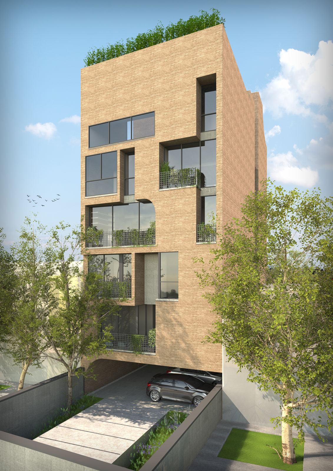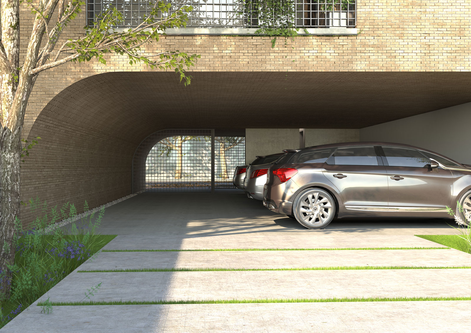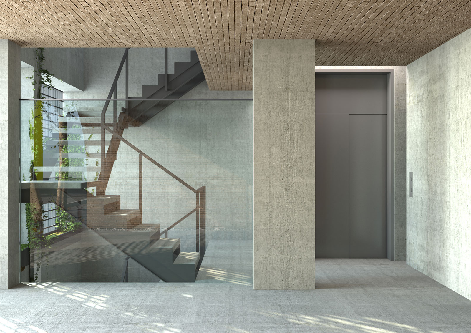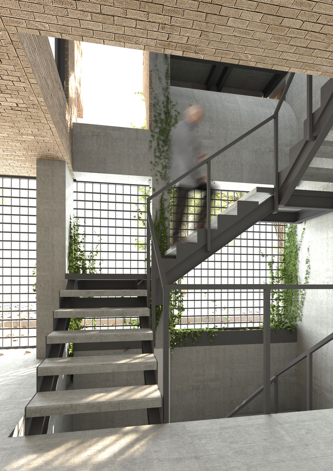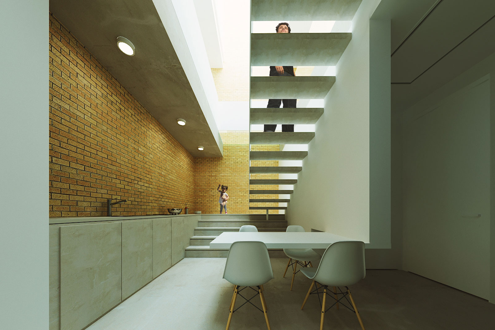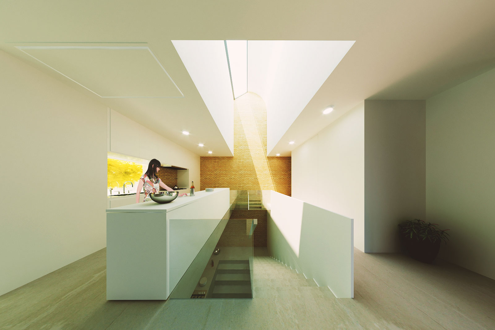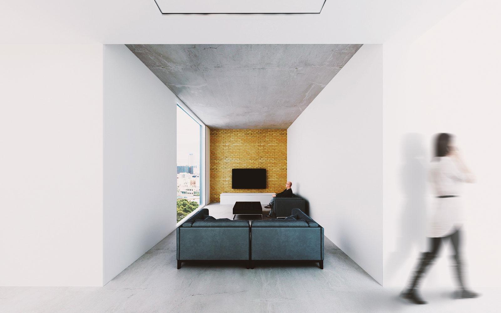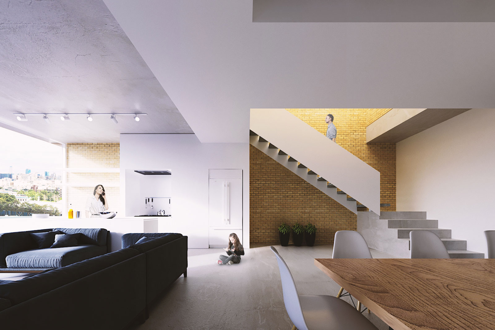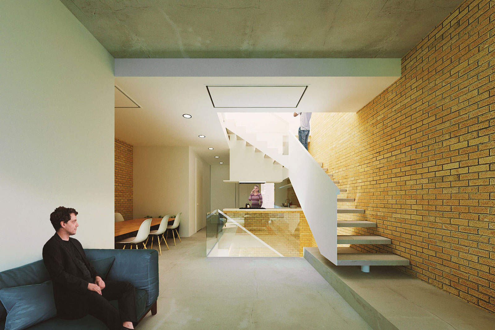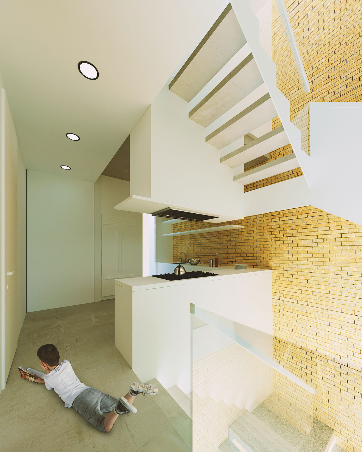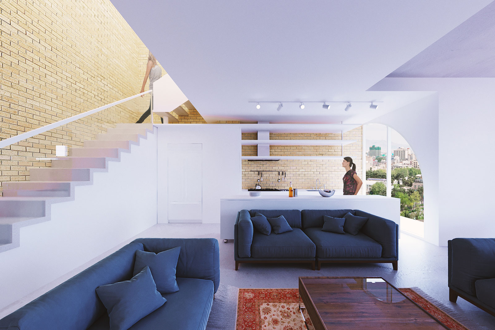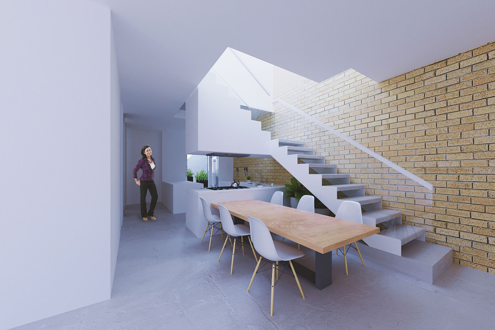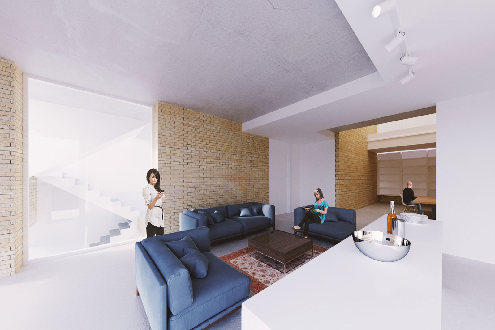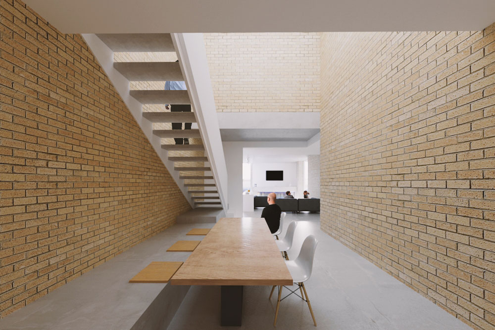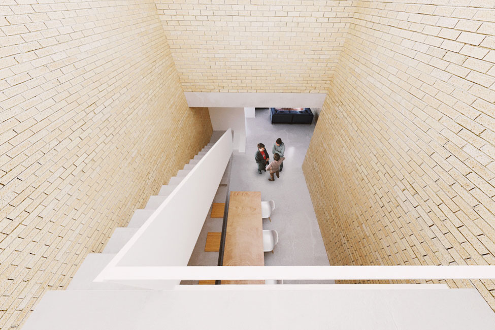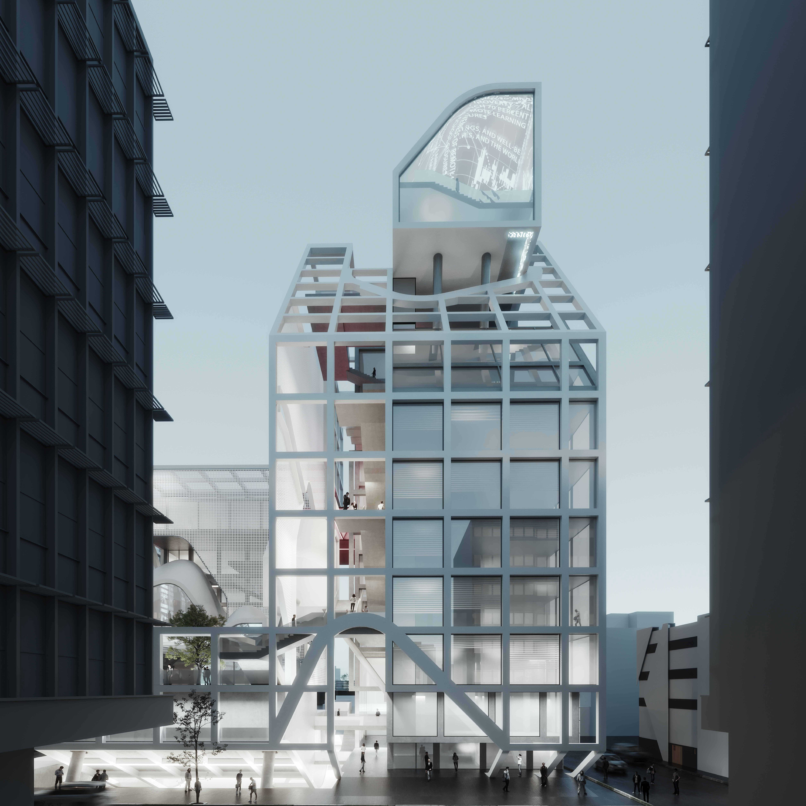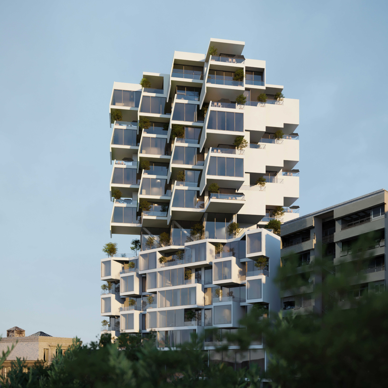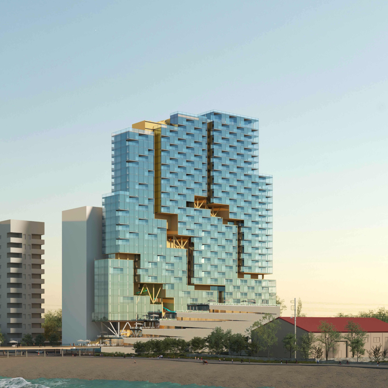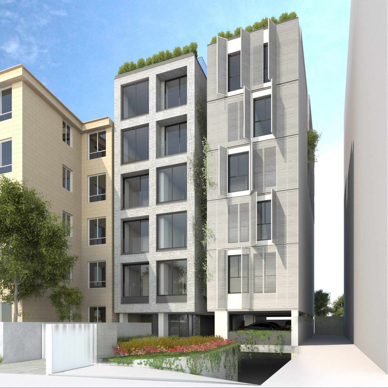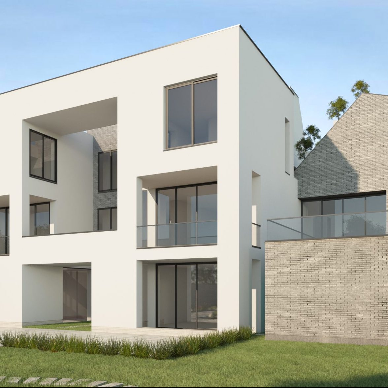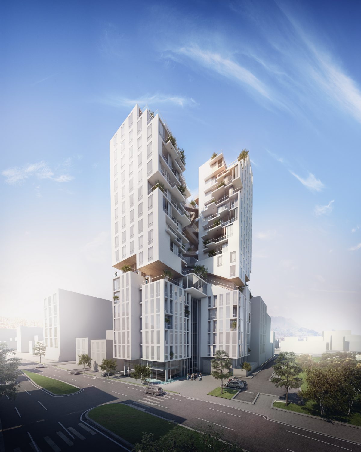Elahian Apartment
Location
Tehran / Farmanieh
Project year
2017
Program
Residential Apartment
Area
1500 Sq.meter
Client
Mr. Elahian
The project is of in-fill typology and is a 5- storey building on pilotée, housing 6 residential units that interlock into each other like a three-dimensional puzzle. Both in sectional and planar configuration, the project distances itself from the normative type, as units are variegated and negotiate the limitations exacted by structural and mechanical systems that tend to homogenize the floor plans. The shared spaces of upper-level corridors and the staircase are conceived as open-air, non-conditioned spatial pockets. At the same time, circulation and access is regulated through deployment of porous or transparent thresholds. A limited material pallet of coated steel, concrete and brick is chosen to offer a homogeneous material condition despite the heterogeneity of unit typology. Each and every unit has its unique character, accommodating the needs and desires of a differentiated set of domesticities, all grouped around common spaces. For those who occupy the units, it is virtually impossible to identify which unit can be considered as their neighbor, due to the complexity of this volumetric interlocking puzzle; the unit that seems to be on the same floor as yours, may be hovering over or below you at the same time. It is only after studying the diagrammatic representation of unit distribution, that one can figure how each and every unit is situating itself amongst others. The façade is born out of constant negotiation of interior spatial pockets with the outside world. Just the same way that the units intermingle with each other, the openings that regulate natural light, views and air flow, extend to different levels and negotiate the structural boundaries. The project considers the structural frame as a suggestion and not an unchallenged organizational order.

