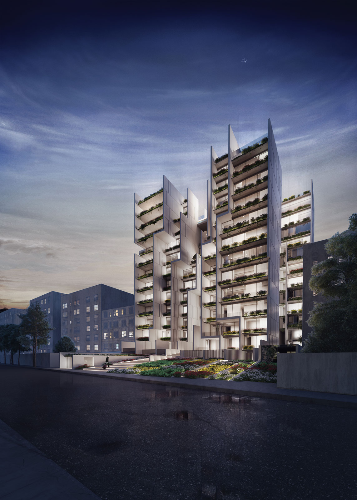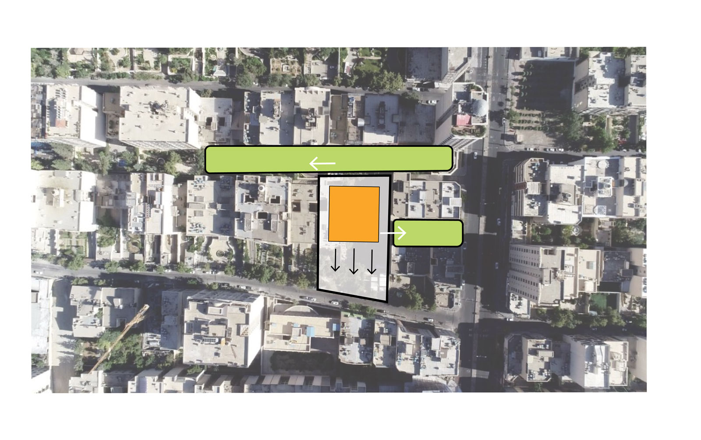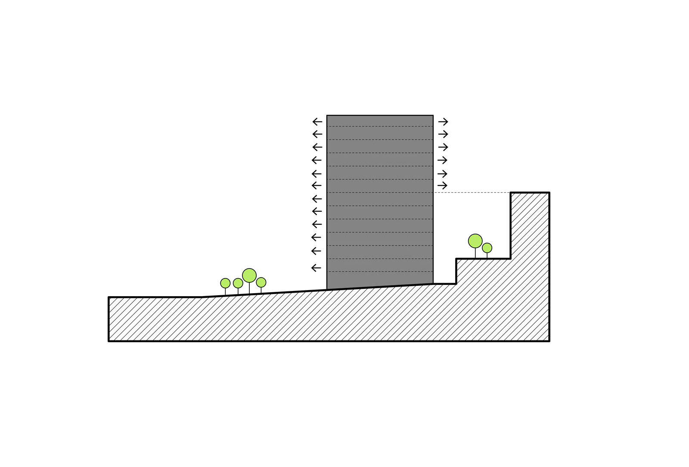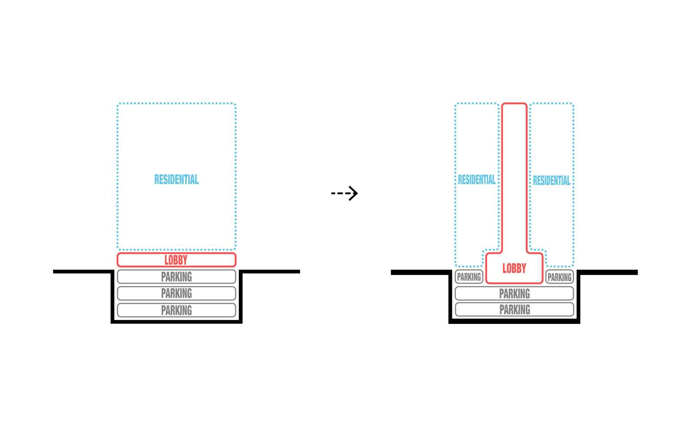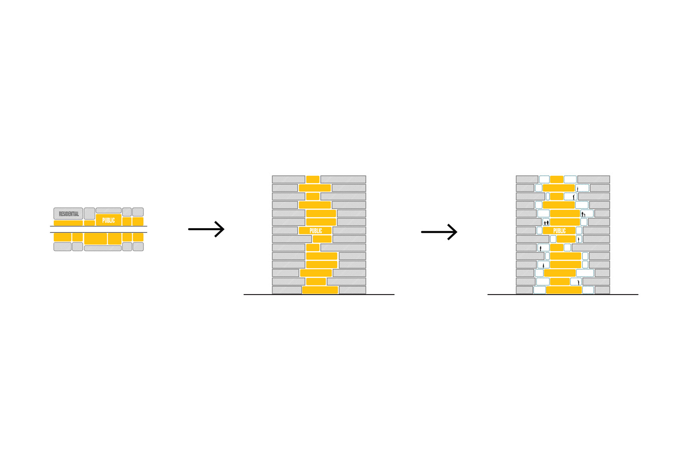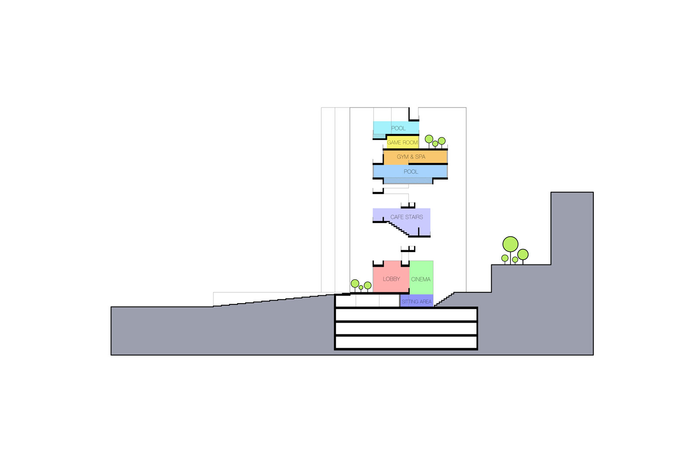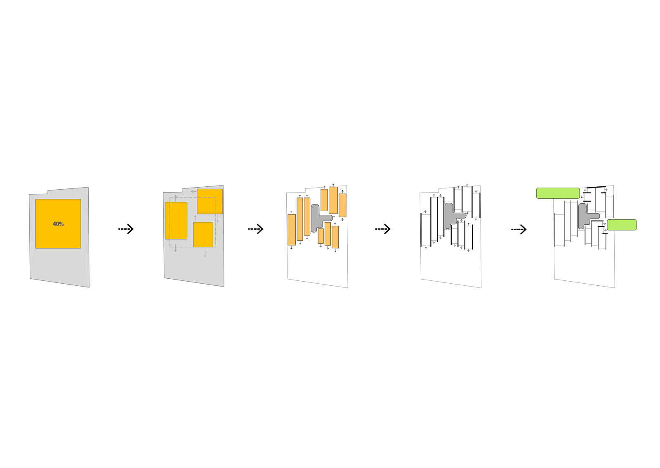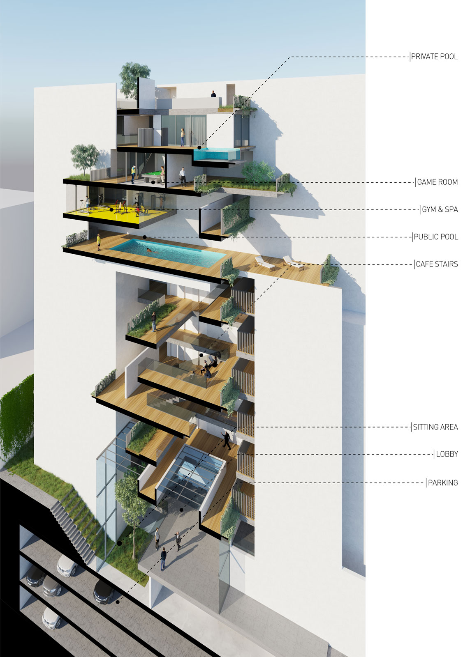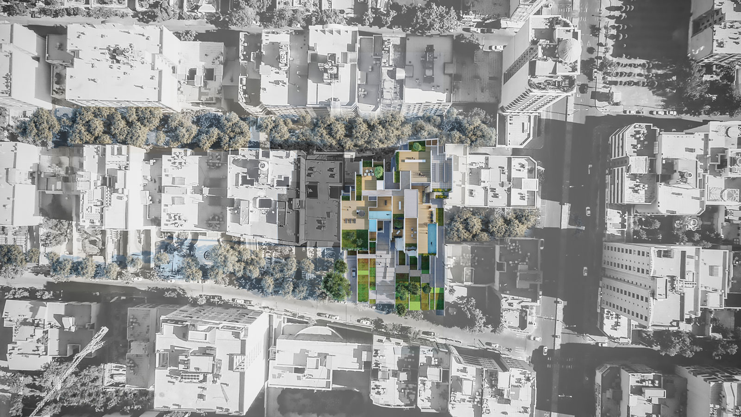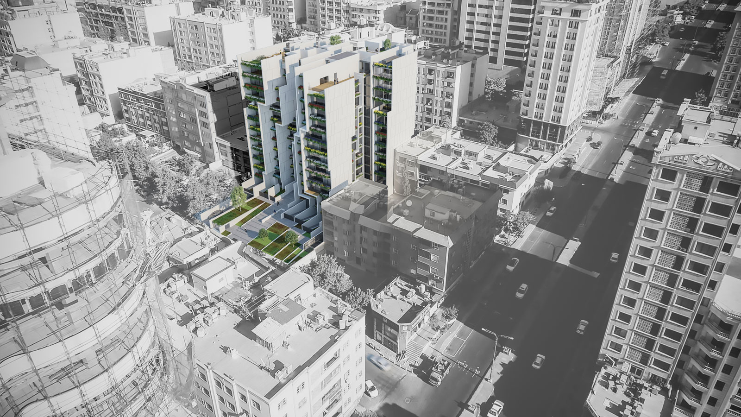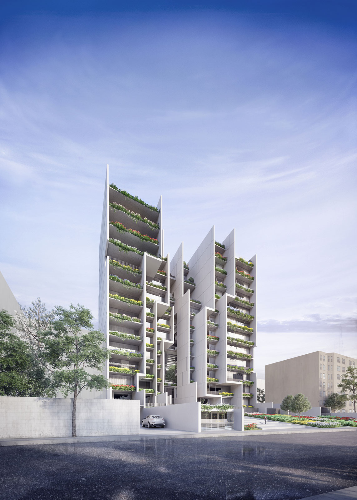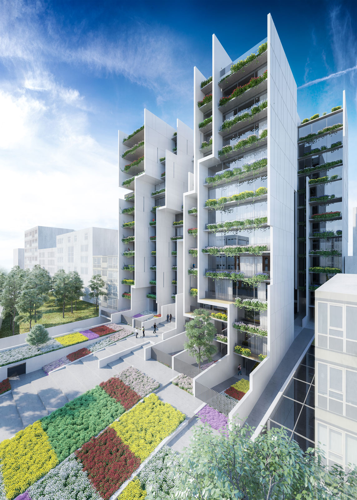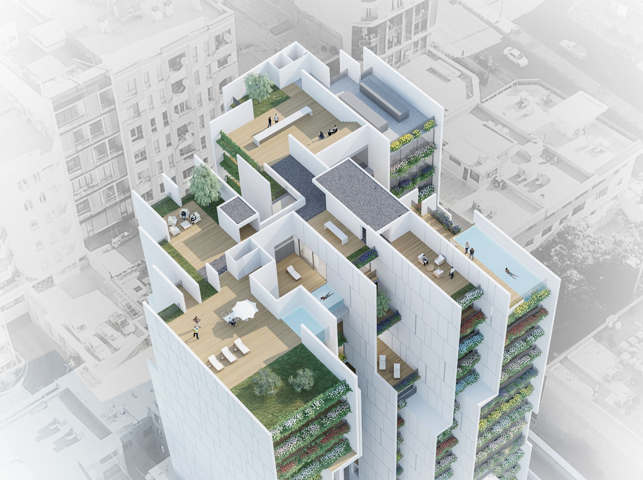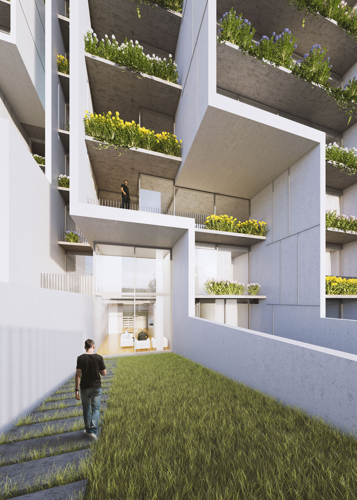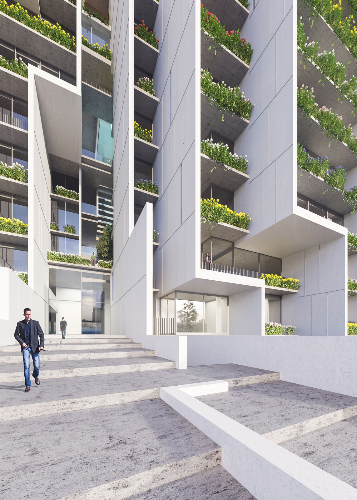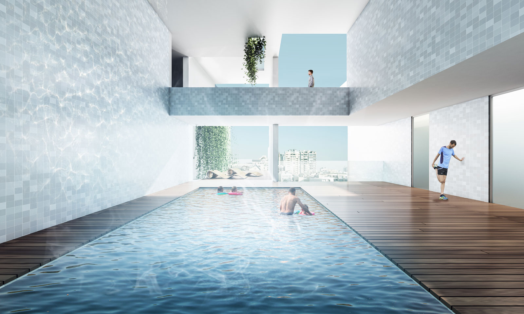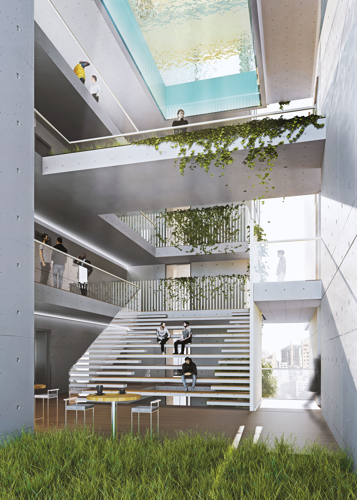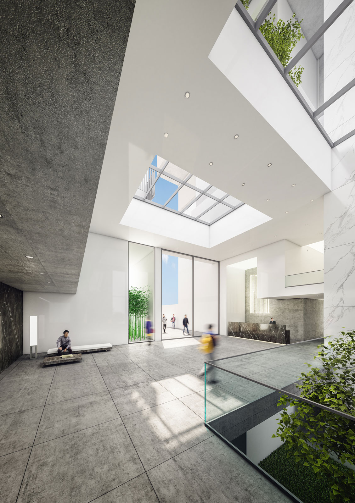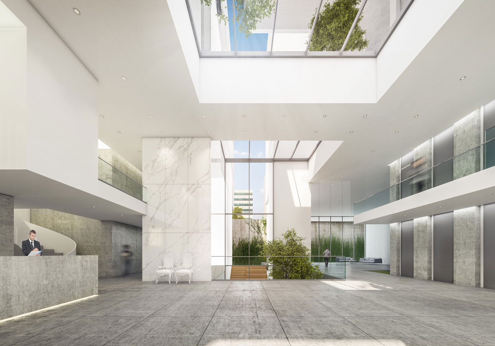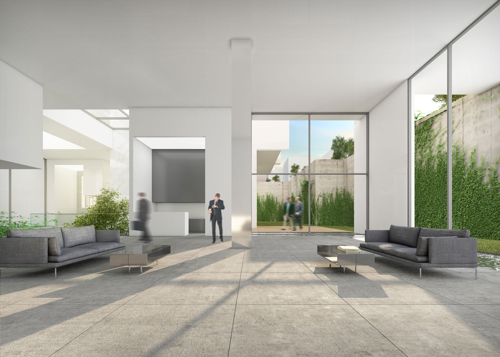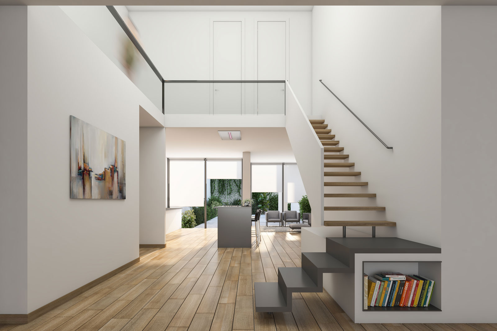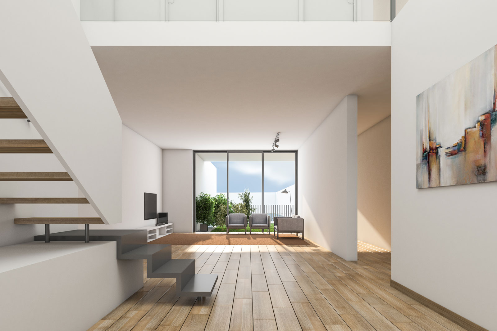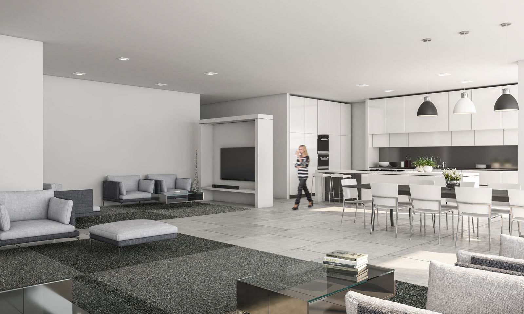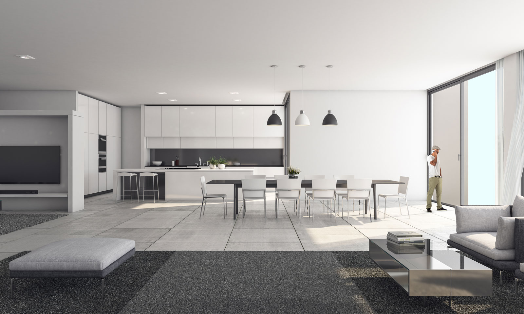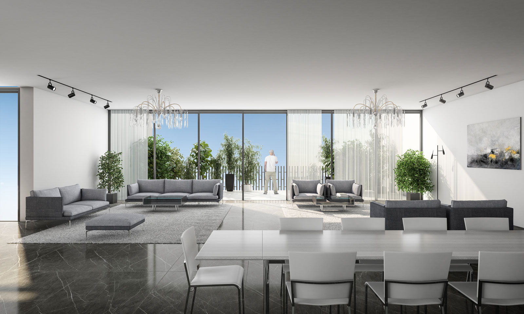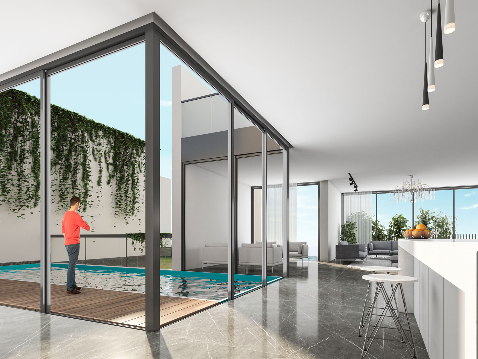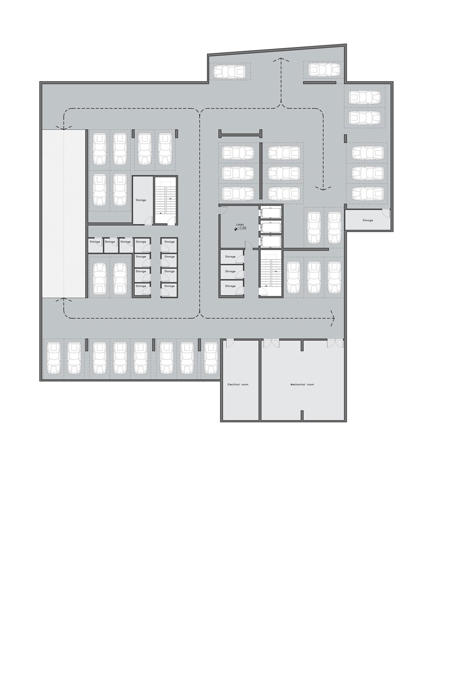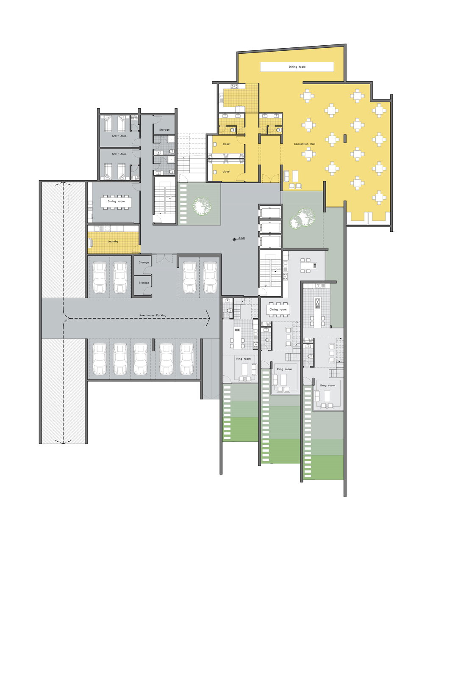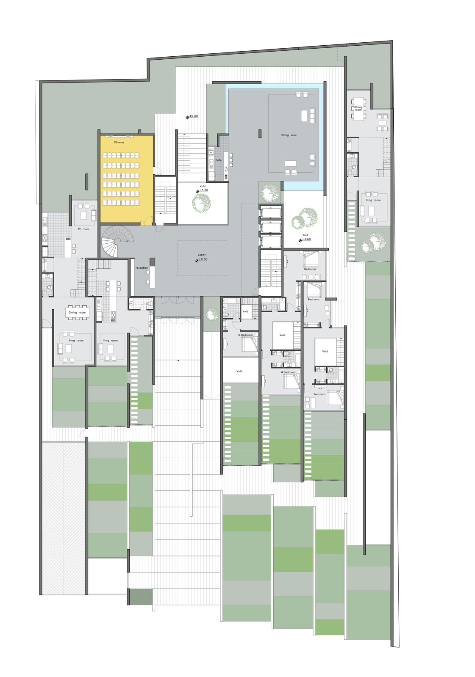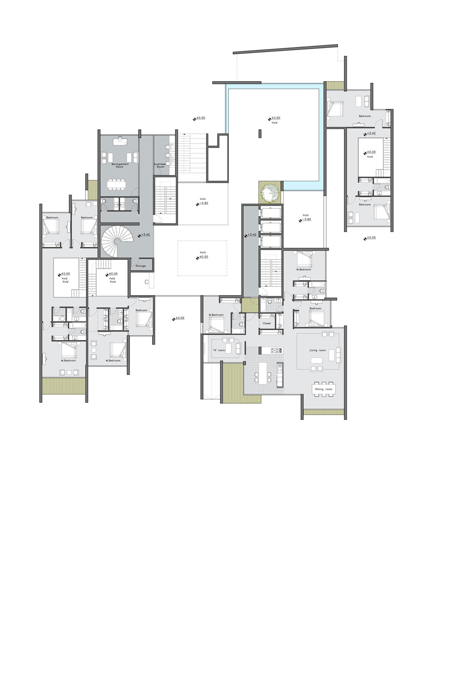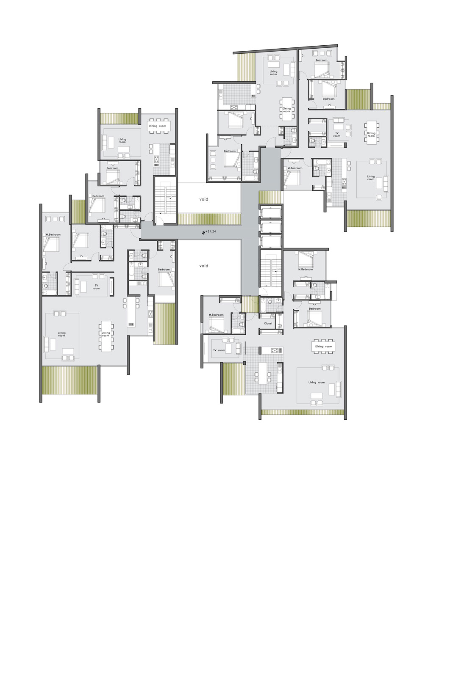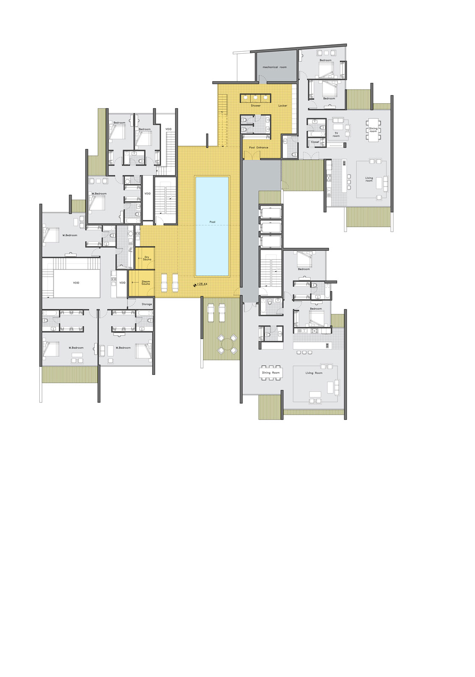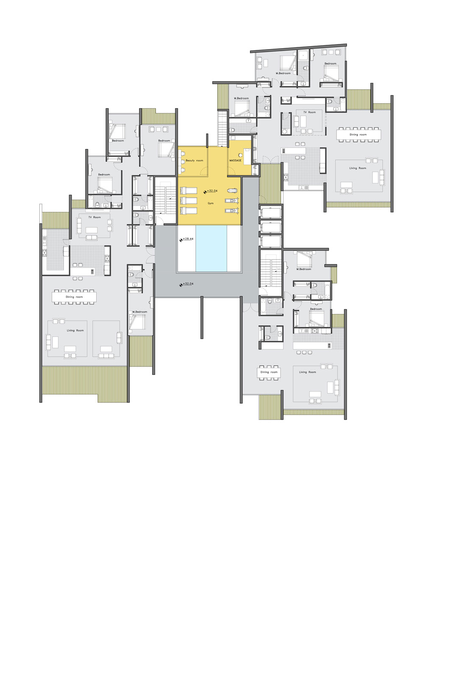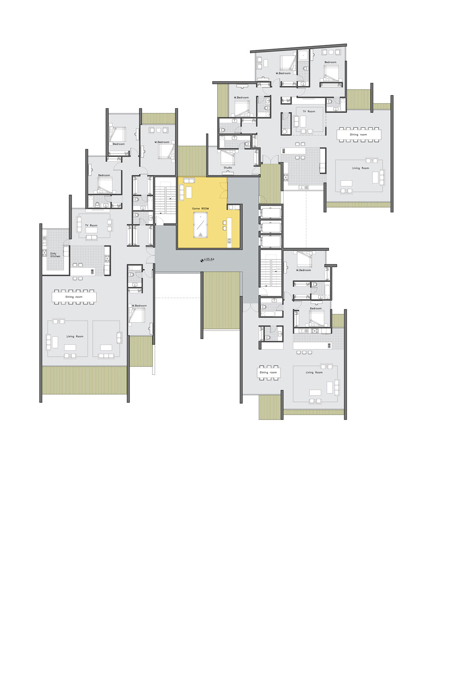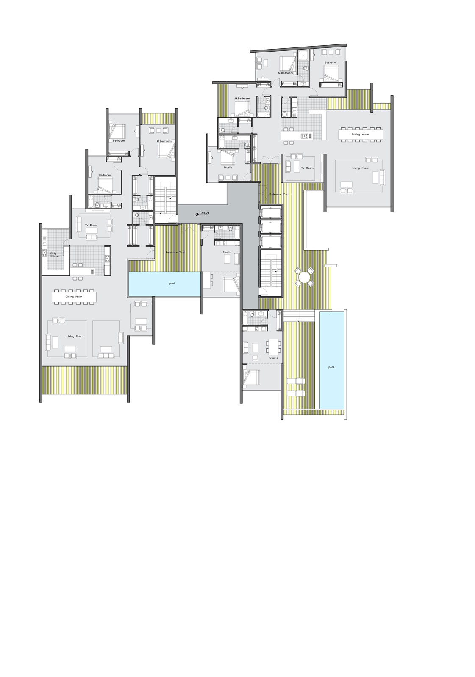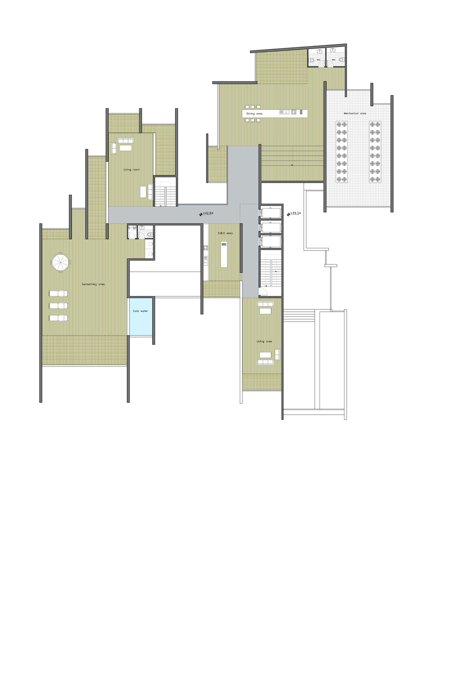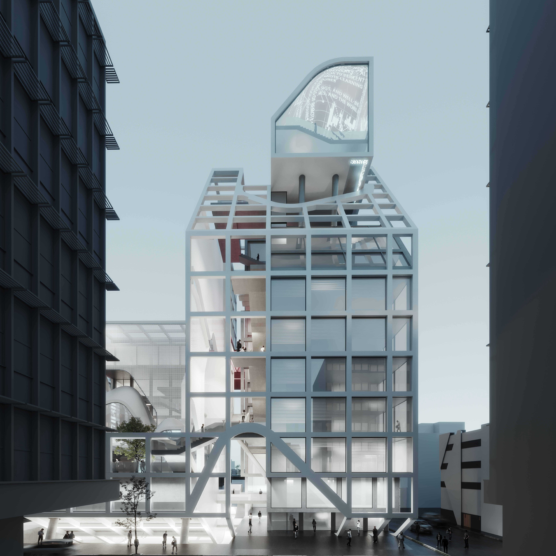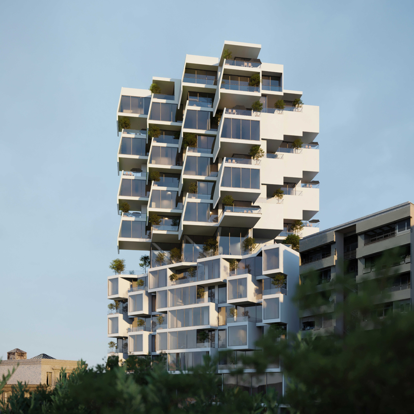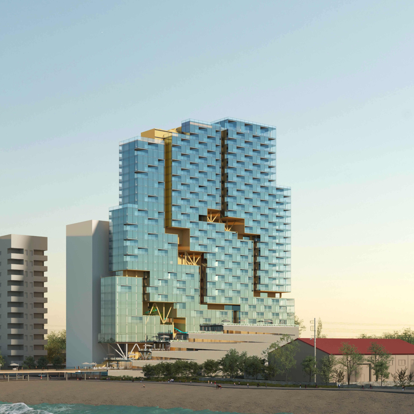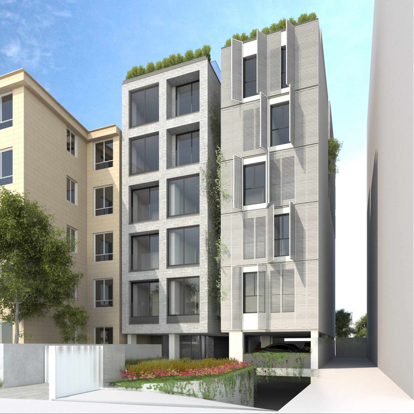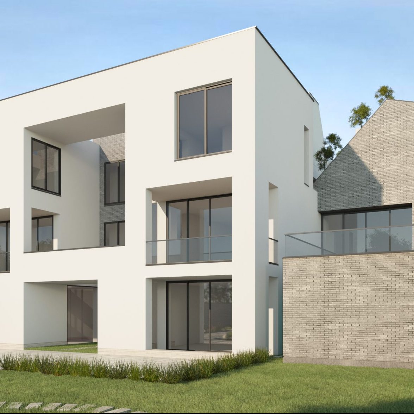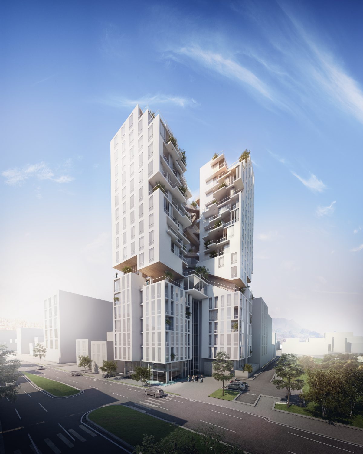Métropole Residential Complex
Location
Tehran / Saadat Abad
Project year
2018
Program
Residential complex
Area
20000 Sq.meters
Client
NEXA Group
Métropole is a try to provide an alternative to residential tower as a dominant typology in city of Tehran’s redevelopment.
Conventionally speaking, the residential tower houses residential units on the upper floors, while shared facilities are either housed on the ground floor or the underground levels along with parking and mechanical rooms and other service areas. Furthermore, the vertical connections between the levels are conceived as air-locked stair boxes that respond to requirements of fire codes and regulations. Under such circumstances, the corridors are conceived as residual space between the vertical shafts and the entrance to the residential units.
What if the vertical circulation is combined with the shared facilities to become the heart of the complex. The proposed scheme is very much informed by conceptualization of the tower as a city-in-the-air, whereas the circulation diagram is in fact the index of an interaction field for the dwellers of the complex that starts from the ground floor and extends well upward to the roof top of upper floor. This multi-level, vertically connected, semi-private space, houses all shared facilities of the complex from the café to an open-air elevated pool, to sun decks, and even the gym. Since the facilities on different levels are also connected to each other via localized stair flights, this complex creature functions as a spine for the building to which the residential units are then plugged.
The city-in-the-air offers its residents a sense of community and ample access to view, natural light, and fresh air. At the same time, as the public domain in Iran is very much regulated by forced-upon ideologies that do not necessarily reflect the real practice of everyday life, the elevated shared spaces that can house alternative communal life styles, are shielded from the spectatorship of the outsiders while their right to the outside views is still reserved.
In terms of unit typologies, a variegated pallet of possibilities is offered that consists of corner units, through units, one-sided units and even a series of row-houses with allocated private front yards at the base of the tower. The marrying of the row-house typology with the tower typology is also being examined in this project. The residents of the row-houses can enjoy certain level of privacy while still benefiting from the services and access to facilities that come with the choice of living in a residential tower complex.
Métropole provides a base for an alternative urban lifestyle for those who choose to live in a contemporary city and are nostalgic for the sense of neighborhood and community that is characteristic of a small, pre-modern urban condition; that is, living in an elevated neighborhood, as opposed to autonomous residential units, divided by generic distribution corridors.

